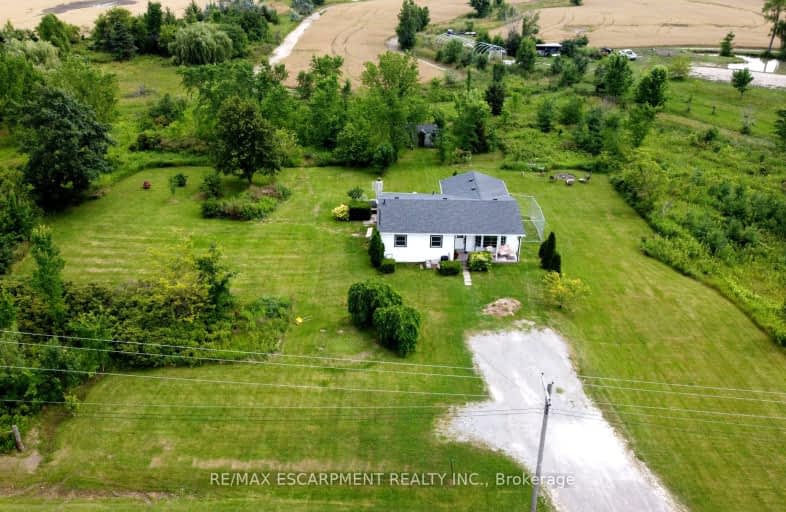Car-Dependent
- Almost all errands require a car.
6
/100
Somewhat Bikeable
- Most errands require a car.
28
/100

Winger Public School
Elementary: Public
11.38 km
Gainsborough Central Public School
Elementary: Public
0.59 km
Jacob Beam Public School
Elementary: Public
13.94 km
St Martin Catholic Elementary School
Elementary: Catholic
8.03 km
College Street Public School
Elementary: Public
7.70 km
St Mark Catholic Elementary School
Elementary: Catholic
13.07 km
South Lincoln High School
Secondary: Public
7.59 km
Dunnville Secondary School
Secondary: Public
18.62 km
Beamsville District Secondary School
Secondary: Public
14.19 km
Grimsby Secondary School
Secondary: Public
18.22 km
E L Crossley Secondary School
Secondary: Public
14.24 km
Blessed Trinity Catholic Secondary School
Secondary: Catholic
18.82 km
-
Centennial Park
Church St, Pelham ON 10.83km -
Kinsmen Park
Frost Rd, Beamsville ON 11.8km -
Cave Springs Conservation Area
3949 Cave Springs Rd, Beamsville ON 13.08km
-
RBC Royal Bank
795 Canboro Rd, Fenwick ON L0S 1C0 10.88km -
Meridian Credit Union ATM
4520 Ontario St, Beamsville ON L3J 0B7 15.24km -
TD Bank Financial Group
4610 Ontario St, Beamsville ON L3J 1M6 15.65km


