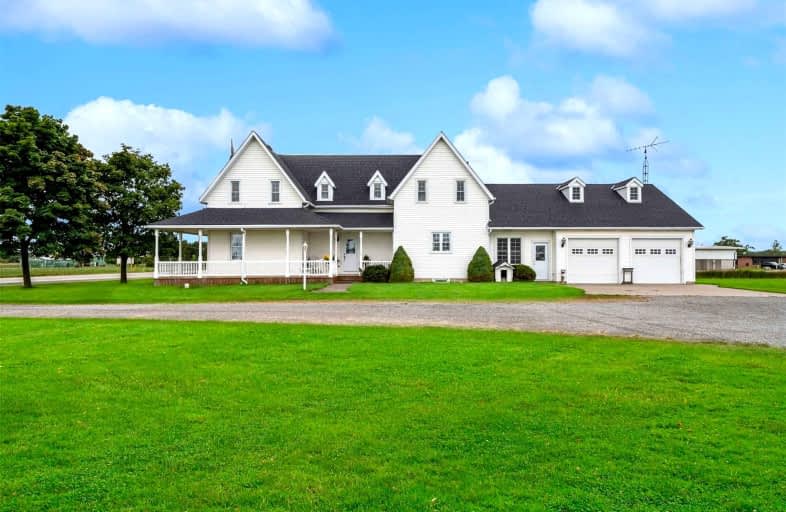Sold on Oct 24, 2022
Note: Property is not currently for sale or for rent.

-
Type: Detached
-
Style: 2-Storey
-
Size: 2500 sqft
-
Lot Size: 331 x 2283 Feet
-
Age: 100+ years
-
Taxes: $2,990 per year
-
Days on Site: 27 Days
-
Added: Sep 27, 2022 (3 weeks on market)
-
Updated:
-
Last Checked: 2 months ago
-
MLS®#: X5778404
-
Listed By: Re/max escarpment realty inc., brokerage
Country Living At Its Best, This 58+ Acre Agriculturally Zoned Parcel Includes A Spacious Two Storey Farmhouse With Over 3500 Sq. Ft. Of Total Living Space And A Classic Wraparound Covered Veranda. Adding To The Rural Charm Is The Original Wood Framed Barn And Detached 34'X 30' Garage With Plenty Of Storage. Centrally Located In St. Anns, Ontario, The 5-Bedroom, 2.5-Bathroom Home Was Totally Remodelled In 1991. Pristine Hardwood Flooring, Large Eat-In Kitchen With Solid Oak Cabinetry, And Two Car Attached Garage Are Only Some Of The Tasteful Updates That Were Undertaken, Without Losing The Time Period Character Of The Original Century Home. With 4-Bedrooms And A 4-Piece Bathroom On The Second Floor There Is Enough Space For A Growing Family Or Home Office Arrangement. There Is Still Some Room For Your Finishing Touches With A Potential In-Law Suite In The Unfinished Space Over The Attached Garage.
Extras
Inclusions: Fridge, Stove, Dishwasher, Microwave, Water Treatment System, Generac Generator, Sump Pump Rental Items: Hot Water Heater
Property Details
Facts for 5447 20 Highway, West Lincoln
Status
Days on Market: 27
Last Status: Sold
Sold Date: Oct 24, 2022
Closed Date: Jan 23, 2023
Expiry Date: Feb 23, 2023
Sold Price: $1,750,000
Unavailable Date: Oct 24, 2022
Input Date: Sep 28, 2022
Prior LSC: Sold
Property
Status: Sale
Property Type: Detached
Style: 2-Storey
Size (sq ft): 2500
Age: 100+
Area: West Lincoln
Availability Date: Flexible
Assessment Amount: $617,000
Assessment Year: 2022
Inside
Bedrooms: 5
Bathrooms: 4
Kitchens: 1
Rooms: 15
Den/Family Room: Yes
Air Conditioning: Central Air
Fireplace: No
Laundry Level: Main
Central Vacuum: Y
Washrooms: 4
Utilities
Electricity: Yes
Gas: Yes
Cable: No
Telephone: Available
Building
Basement: Full
Basement 2: Part Fin
Heat Type: Forced Air
Heat Source: Gas
Exterior: Vinyl Siding
Elevator: N
UFFI: No
Energy Certificate: N
Green Verification Status: N
Water Supply Type: Drilled Well
Water Supply: Other
Physically Handicapped-Equipped: N
Special Designation: Unknown
Other Structures: Barn
Other Structures: Workshop
Retirement: N
Parking
Driveway: Private
Garage Spaces: 4
Garage Type: Attached
Covered Parking Spaces: 16
Total Parking Spaces: 20
Fees
Tax Year: 2022
Tax Legal Description: Pt Lt Con 4 Gainsorough Pt1 30R4714 Except Pt*
Taxes: $2,990
Highlights
Feature: Lake/Pond
Feature: School
Land
Cross Street: Wellanport Rd / Silv
Municipality District: West Lincoln
Fronting On: North
Parcel Number: 460790134
Pool: None
Sewer: Septic
Lot Depth: 2283 Feet
Lot Frontage: 331 Feet
Acres: 50-99.99
Zoning: A
Farm: Other
Waterfront: None
Additional Media
- Virtual Tour: https://www.youtube.com/watch?v=BFqrCMKHK5A
Rooms
Room details for 5447 20 Highway, West Lincoln
| Type | Dimensions | Description |
|---|---|---|
| Living Ground | 4.54 x 4.75 | |
| Dining Ground | 4.12 x 4.63 | |
| Laundry Ground | 2.42 x 3.74 | |
| 2nd Br Ground | 3.32 x 3.74 | |
| Bathroom Ground | 1.39 x 1.61 | 3 Pc Bath |
| Powder Rm Ground | 1.93 x 0.97 | 2 Pc Bath |
| Kitchen Ground | 4.07 x 4.63 | |
| Bathroom 2nd | 2.62 x 3.62 | 4 Pc Bath |
| Prim Bdrm 2nd | 3.77 x 4.15 | |
| 3rd Br 2nd | 3.27 x 4.03 | |
| 4th Br 2nd | 3.72 x 4.05 | |
| 5th Br 2nd | 3.37 x 4.11 |

| XXXXXXXX | XXX XX, XXXX |
XXXX XXX XXXX |
$X,XXX,XXX |
| XXX XX, XXXX |
XXXXXX XXX XXXX |
$X,XXX,XXX |
| XXXXXXXX XXXX | XXX XX, XXXX | $1,750,000 XXX XXXX |
| XXXXXXXX XXXXXX | XXX XX, XXXX | $2,199,999 XXX XXXX |

École élémentaire publique L'Héritage
Elementary: PublicChar-Lan Intermediate School
Elementary: PublicSt Peter's School
Elementary: CatholicHoly Trinity Catholic Elementary School
Elementary: CatholicÉcole élémentaire catholique de l'Ange-Gardien
Elementary: CatholicWilliamstown Public School
Elementary: PublicÉcole secondaire publique L'Héritage
Secondary: PublicCharlottenburgh and Lancaster District High School
Secondary: PublicSt Lawrence Secondary School
Secondary: PublicÉcole secondaire catholique La Citadelle
Secondary: CatholicHoly Trinity Catholic Secondary School
Secondary: CatholicCornwall Collegiate and Vocational School
Secondary: Public
