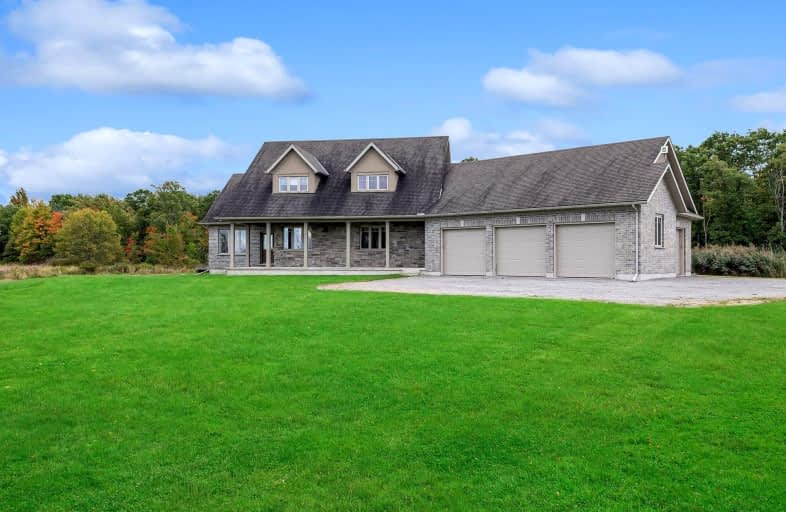Sold on Mar 13, 2024
Note: Property is not currently for sale or for rent.

-
Type: Detached
-
Style: 2-Storey
-
Size: 2500 sqft
-
Lot Size: 2414 x 2005 Feet
-
Age: 6-15 years
-
Taxes: $9,632 per year
-
Days on Site: 152 Days
-
Added: Oct 13, 2023 (5 months on market)
-
Updated:
-
Last Checked: 2 months ago
-
MLS®#: X7216912
-
Listed By: Re/max escarpment realty inc.
Custom-built two-story country retreat set on an exceptional 80-acre lot. Approx. 63 acres forest and nearly 12 acres of workable land. A bonus 20-foot-deep pond, spanning over half an acre and stocked with gamefish. Only 15 minutes away from the full range of amenities in Smithville, Dunnville, or Binbrook, this property is the perfect blend of rural serenity and town convenience. Enter to the open-concept main floor to soaring ceilings, a cozy gas fireplace, hardwood floors, and an upscale gourmet kitchen. Tucked away from the main living area is the master suite with 4-pc. ensuite and his-and-her walk-in closets. Additional highlights include a pantry, laundry room, powder room, and attached 5-car garage. The fully finished lower-level impresses with 8-foot ceilings and includes a spacious recreation area, a 3-piece bathroom with a steam sauna, a cold cellar, and a versatile bonus room that can be used for activities such as band practice, a playroom, or an extra bedroom.
Extras
This property is surrounded by lush lawns, perfect for family activities, & the expansive wrap-around deck w/ a hot tub is ideal for entertaining. Also includes a fenced-in kennel w/ a heated doghouse & the absence of immediate neighbors.
Property Details
Facts for 585 Smithville Road, West Lincoln
Status
Days on Market: 152
Last Status: Sold
Sold Date: Mar 13, 2024
Closed Date: Apr 15, 2024
Expiry Date: May 31, 2024
Sold Price: $1,750,000
Unavailable Date: Mar 14, 2024
Input Date: Oct 13, 2023
Property
Status: Sale
Property Type: Detached
Style: 2-Storey
Size (sq ft): 2500
Age: 6-15
Area: West Lincoln
Availability Date: FLEXIBLE
Inside
Bedrooms: 2
Bedrooms Plus: 1
Bathrooms: 4
Kitchens: 1
Rooms: 10
Den/Family Room: Yes
Air Conditioning: Other
Fireplace: Yes
Washrooms: 4
Utilities
Electricity: Yes
Gas: No
Cable: No
Telephone: Available
Building
Basement: Finished
Basement 2: Full
Heat Type: Heat Pump
Heat Source: Grnd Srce
Exterior: Brick
Exterior: Stucco/Plaster
Water Supply Type: Cistern
Water Supply: Other
Special Designation: Unknown
Parking
Driveway: Private
Garage Spaces: 5
Garage Type: Attached
Covered Parking Spaces: 10
Total Parking Spaces: 15
Fees
Tax Year: 2023
Tax Legal Description: PT LT 10 CON 1 CAISTOR AS IN RO409315 **
Taxes: $9,632
Highlights
Feature: Lake/Pond
Feature: Wooded/Treed
Land
Cross Street: Caistor Cen. Rd/S. C
Municipality District: West Lincoln
Fronting On: East
Pool: None
Sewer: Septic
Lot Depth: 2005 Feet
Lot Frontage: 2414 Feet
Acres: 50-99.99
Zoning: A/EP
Waterfront: None
Additional Media
- Virtual Tour: https://my.matterport.com/show/?m=y8MaoKfJDr3&brand=0
Rooms
Room details for 585 Smithville Road, West Lincoln
| Type | Dimensions | Description |
|---|---|---|
| Br 2nd | 4.98 x 4.32 | |
| Br 2nd | 5.77 x 4.65 | |
| Office 2nd | 4.93 x 6.91 | |
| Great Rm Main | 7.87 x 5.49 | |
| Prim Bdrm Main | 4.04 x 4.80 | |
| Laundry Main | 3.28 x 4.17 | |
| Kitchen Main | 4.17 x 5.61 | |
| Rec Bsmt | 7.67 x 5.28 | |
| Other Bsmt | 10.24 x 9.14 | |
| Utility Bsmt | 4.42 x 4.17 | |
| Cold/Cant Bsmt | 4.19 x 1.90 | |
| Dining Main | 3.91 x 3.73 |

| XXXXXXXX | XXX XX, XXXX |
XXXXXX XXX XXXX |
$X,XXX,XXX |
| XXXXXXXX XXXXXX | XXX XX, XXXX | $1,799,000 XXX XXXX |

Grandview Central Public School
Elementary: PublicCaistor Central Public School
Elementary: PublicSt. Michael's School
Elementary: CatholicFairview Avenue Public School
Elementary: PublicSt Martin Catholic Elementary School
Elementary: CatholicThompson Creek Elementary School
Elementary: PublicSouth Lincoln High School
Secondary: PublicDunnville Secondary School
Secondary: PublicGrimsby Secondary School
Secondary: PublicOrchard Park Secondary School
Secondary: PublicBlessed Trinity Catholic Secondary School
Secondary: CatholicSaltfleet High School
Secondary: Public
