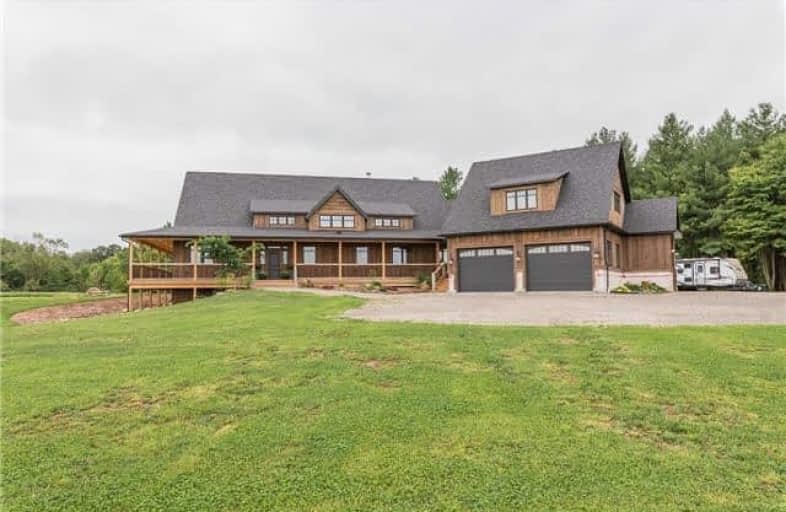Sold on Sep 27, 2018
Note: Property is not currently for sale or for rent.

-
Type: Detached
-
Style: Bungalow-Raised
-
Size: 2500 sqft
-
Lot Size: 1730.62 x 1171.58 Feet
-
Age: 0-5 years
-
Taxes: $1 per year
-
Days on Site: 16 Days
-
Added: Sep 07, 2019 (2 weeks on market)
-
Updated:
-
Last Checked: 2 months ago
-
MLS®#: X4246626
-
Listed By: Re/max escarpment realty inc., brokerage
Picturesque 47.91 Acres With Sprawling Custom Built Bungalow (2017) Set Back Against 23 Acres Of Bush With Incredible Country Views. 17 Workable Acres Currently Rented To Neighbouring Farmer. The Dwelling Offers 2605 Square Feet, 5 Bedrooms, 2. 5 Bathrooms, With Well Thought Out Floor Plan And Built With An Eye For Detail.
Extras
Incl: Side By Side Fridge, Gas Range, Dbl Oven, Bar Fridge, Range Hood All S/S,Washer & Dryer,Water Heater, Flat Screen Tv Mount In Grt Rm, Fire Pit Benches.Excl: Wdw In Stairwell, Flat Screen Tv In Grt Rm, Desk In Office,All Firewood.
Property Details
Facts for 5858 Vaughan Road West, West Lincoln
Status
Days on Market: 16
Last Status: Sold
Sold Date: Sep 27, 2018
Closed Date: Nov 12, 2018
Expiry Date: Dec 11, 2018
Sold Price: $1,149,900
Unavailable Date: Sep 27, 2018
Input Date: Sep 13, 2018
Property
Status: Sale
Property Type: Detached
Style: Bungalow-Raised
Size (sq ft): 2500
Age: 0-5
Area: West Lincoln
Availability Date: Flexible
Inside
Bedrooms: 5
Bathrooms: 3
Kitchens: 1
Rooms: 9
Den/Family Room: No
Air Conditioning: Central Air
Fireplace: Yes
Laundry Level: Main
Central Vacuum: N
Washrooms: 3
Utilities
Electricity: Yes
Gas: No
Cable: No
Telephone: Yes
Building
Basement: Full
Basement 2: Sep Entrance
Heat Type: Forced Air
Heat Source: Propane
Exterior: Stone
Exterior: Wood
Elevator: N
UFFI: No
Water Supply Type: Cistern
Water Supply: Other
Special Designation: Unknown
Parking
Driveway: Pvt Double
Garage Spaces: 4
Garage Type: Attached
Covered Parking Spaces: 20
Total Parking Spaces: 20
Fees
Tax Year: 2018
Tax Legal Description: Pt Lt 9 Con 2 Gainsborough "See Att'd Full"
Taxes: $1
Highlights
Feature: Clear View
Feature: Golf
Feature: Library
Feature: Park
Feature: Place Of Worship
Feature: Rec Centre
Land
Cross Street: Regional Road 27
Municipality District: West Lincoln
Fronting On: South
Parcel Number: 460740032
Pool: None
Sewer: Septic
Lot Depth: 1171.58 Feet
Lot Frontage: 1730.62 Feet
Acres: 25-49.99
Zoning: A2
Farm: Other
Waterfront: None
Additional Media
- Virtual Tour: http://www.myvisuallistings.com/vtnb/269808
Rooms
Room details for 5858 Vaughan Road West, West Lincoln
| Type | Dimensions | Description |
|---|---|---|
| Foyer Main | 3.61 x 3.40 | |
| Kitchen Main | 6.10 x 4.11 | |
| Dining Main | 6.02 x 3.66 | |
| Great Rm Main | 6.10 x 6.10 | |
| Master Main | 4.75 x 3.53 | |
| 2nd Br Main | 4.39 x 3.07 | |
| 3rd Br Main | 3.33 x 3.17 | |
| 4th Br Main | 3.33 x 3.17 | |
| 5th Br Main | 3.66 x 3.23 | |
| Rec Bsmt | 13.18 x 8.84 | |
| Office Main | 3.56 x 3.05 | |
| Mudroom Main | 3.43 x 3.00 |
| XXXXXXXX | XXX XX, XXXX |
XXXX XXX XXXX |
$X,XXX,XXX |
| XXX XX, XXXX |
XXXXXX XXX XXXX |
$X,XXX,XXX |
| XXXXXXXX XXXX | XXX XX, XXXX | $1,149,900 XXX XXXX |
| XXXXXXXX XXXXXX | XXX XX, XXXX | $1,149,900 XXX XXXX |

Winger Public School
Elementary: PublicCaistor Central Public School
Elementary: PublicGainsborough Central Public School
Elementary: PublicSt Martin Catholic Elementary School
Elementary: CatholicCollege Street Public School
Elementary: PublicSt Mark Catholic Elementary School
Elementary: CatholicSouth Lincoln High School
Secondary: PublicDunnville Secondary School
Secondary: PublicBeamsville District Secondary School
Secondary: PublicGrimsby Secondary School
Secondary: PublicE L Crossley Secondary School
Secondary: PublicBlessed Trinity Catholic Secondary School
Secondary: Catholic

