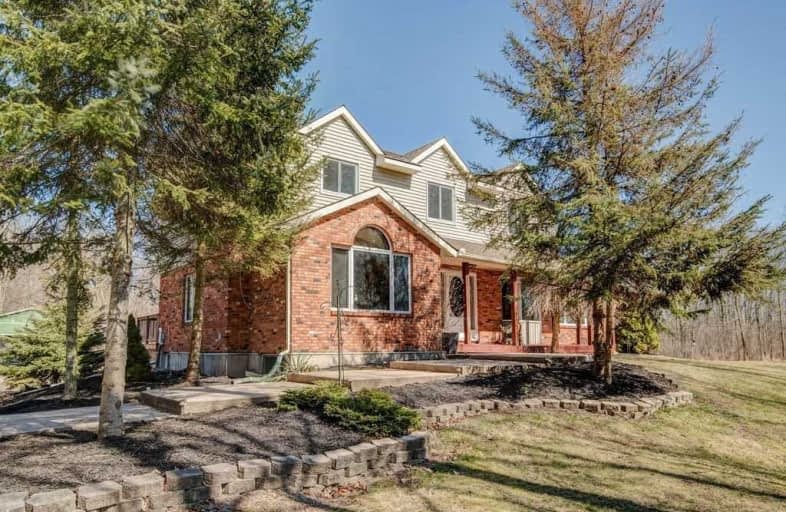Sold on May 12, 2021
Note: Property is not currently for sale or for rent.

-
Type: Detached
-
Style: 2-Storey
-
Size: 2500 sqft
-
Lot Size: 494 x 0 Feet
-
Age: No Data
-
Taxes: $4,264 per year
-
Days on Site: 54 Days
-
Added: Mar 19, 2021 (1 month on market)
-
Updated:
-
Last Checked: 2 months ago
-
MLS®#: X5160488
-
Listed By: Re/max escarpment realty inc., brokerage
Picturesque 15.29 Acre Property Wooded With A Pond. This Beautiful 2842 Sq Foot Home Has Been Lovingly Maintained With A New Maple Kitchen, Newer Laminate And Hardwood Flooring. Large Living Room And Separate Dining Room Perfect For Entertaining! The Main Floor Also Boasts A Family Room And A Bright, Sun-Filled Conservatory. 4 Bedrooms 2 1/2 Bath. Stunning Property! Ac 4 Yrs/Roof 10 Yrs/Upper Windows 5 Yrs
Extras
Inclusions - All Appliances (Water Softener And Purifier Not Hooked Up As-Is Condition) Exclude - Shelves That Are Not Screwed To The Wall, Tv's And Mounts One Day Notice For Showings Please
Property Details
Facts for 5945 4th Concession Road West, West Lincoln
Status
Days on Market: 54
Last Status: Sold
Sold Date: May 12, 2021
Closed Date: Oct 29, 2021
Expiry Date: Sep 19, 2021
Sold Price: $1,555,000
Unavailable Date: May 12, 2021
Input Date: Mar 20, 2021
Property
Status: Sale
Property Type: Detached
Style: 2-Storey
Size (sq ft): 2500
Area: West Lincoln
Availability Date: 60-90
Assessment Amount: $379,000
Assessment Year: 2016
Inside
Bedrooms: 4
Bathrooms: 3
Kitchens: 1
Rooms: 10
Den/Family Room: Yes
Air Conditioning: Central Air
Fireplace: Yes
Laundry Level: Main
Washrooms: 3
Building
Basement: Full
Basement 2: Unfinished
Heat Type: Forced Air
Heat Source: Propane
Exterior: Brick
Water Supply Type: Cistern
Water Supply: Other
Special Designation: Unknown
Other Structures: Workshop
Parking
Driveway: Pvt Double
Garage Type: Other
Covered Parking Spaces: 8
Total Parking Spaces: 8
Fees
Tax Year: 2021
Tax Legal Description: Pt Lt 28 Con 5 Gainsborough As In R0657136; W Linc
Taxes: $4,264
Highlights
Feature: Lake/Pond
Feature: Part Cleared
Feature: Wooded/Treed
Land
Cross Street: Hwy 20 To Concession
Municipality District: West Lincoln
Fronting On: North
Parcel Number: 460750047
Pool: None
Sewer: Septic
Lot Frontage: 494 Feet
Acres: 10-24.99
Zoning: Residential
Additional Media
- Virtual Tour: https://my.matterport.com/show/?m=GnnYP3Z3s48&brand=0
Rooms
Room details for 5945 4th Concession Road West, West Lincoln
| Type | Dimensions | Description |
|---|---|---|
| Kitchen Main | 7.23 x 6.40 | W/O To Deck, Pot Lights, Granite Counter |
| Living Main | 5.84 x 3.86 | Hardwood Floor, Large Window |
| Dining Main | 3.66 x 3.91 | Hardwood Floor, Large Window |
| Family Main | 5.54 x 3.61 | |
| Sunroom Main | 6.73 x 3.33 | O/Looks Backyard |
| Master 2nd | 5.84 x 4.24 | 4 Pc Ensuite, Balcony |
| 2nd Br 2nd | 3.73 x 3.86 | |
| 3rd Br 2nd | 3.71 x 3.86 | |
| 4th Br 2nd | 3.10 x 3.76 | |
| Utility Bsmt | 8.79 x 7.57 | |
| Other Bsmt | 3.33 x 6.40 | |
| Cold/Cant Bsmt | 3.33 x 6.48 |

| XXXXXXXX | XXX XX, XXXX |
XXXX XXX XXXX |
$X,XXX,XXX |
| XXX XX, XXXX |
XXXXXX XXX XXXX |
$X,XXX,XXX |
| XXXXXXXX XXXX | XXX XX, XXXX | $1,555,000 XXX XXXX |
| XXXXXXXX XXXXXX | XXX XX, XXXX | $1,699,900 XXX XXXX |

Queen's Rangers Public School
Elementary: PublicBeverly Central Public School
Elementary: PublicSpencer Valley Public School
Elementary: PublicSt. Bernadette Catholic Elementary School
Elementary: CatholicC H Bray School
Elementary: PublicSir William Osler Elementary School
Elementary: PublicDundas Valley Secondary School
Secondary: PublicSt. Mary Catholic Secondary School
Secondary: CatholicSir Allan MacNab Secondary School
Secondary: PublicBishop Tonnos Catholic Secondary School
Secondary: CatholicAncaster High School
Secondary: PublicWaterdown District High School
Secondary: Public
