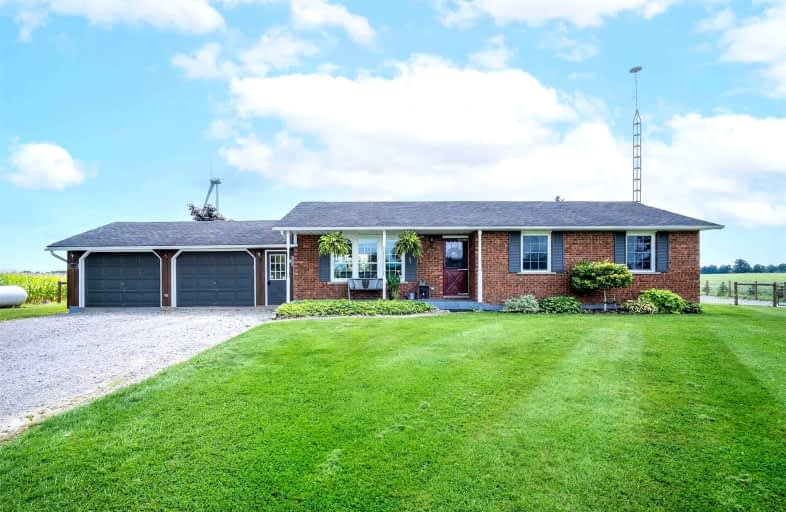Removed on Dec 13, 2022
Note: Property is not currently for sale or for rent.

-
Type: Detached
-
Style: Bungalow
-
Size: 1100 sqft
-
Lot Size: 150 x 300 Feet
-
Age: 31-50 years
-
Taxes: $4,223 per year
-
Days on Site: 109 Days
-
Added: Aug 26, 2022 (3 months on market)
-
Updated:
-
Last Checked: 2 months ago
-
MLS®#: X5744944
-
Listed By: Re/max escarpment realty inc., brokerage
Exceptional Private Country Setting For The Perfect Empty Nesters Or Family Who Wants A Solid Brick 3 Bdrm Bungalow With Attached Double Garage Plus New 38X34X16' High Workshop With Separate Driveway. Large Wide Lot With Fields Surrounding Provides An Ideal Privacy. Remodelled Kitchen 2020, New Windows 2016 & 2022, Doors 2019, New Accent Siding 2021 Are Some Of The Few Improvements. Unfinished Bsmt Could Suit In-Law Set Up With The Separate Entrance. Nice Deck, New Fencing And Great Greenspace Complete The Landscaping. Rsa
Extras
Incl: Fridge, Stove, Dishwasher (As Is), Microwave, Washer, Dryer, All Elfs, All Window Coverings, Gdo & Remotes, Garden Shed, Kennel, Workshop, 2 Driveways. Excl: Master Bdrm Light, Fridge & Freezer In Garage. Rental: Propane Tank.
Property Details
Facts for 6662 Vaughan Road, West Lincoln
Status
Days on Market: 109
Last Status: Terminated
Sold Date: Jun 07, 2025
Closed Date: Nov 30, -0001
Expiry Date: Dec 15, 2022
Unavailable Date: Dec 13, 2022
Input Date: Aug 26, 2022
Property
Status: Sale
Property Type: Detached
Style: Bungalow
Size (sq ft): 1100
Age: 31-50
Area: West Lincoln
Availability Date: Flexible
Inside
Bedrooms: 3
Bathrooms: 1
Kitchens: 1
Rooms: 6
Den/Family Room: No
Air Conditioning: Central Air
Fireplace: No
Washrooms: 1
Building
Basement: Full
Basement 2: Unfinished
Heat Type: Forced Air
Heat Source: Propane
Exterior: Brick
Water Supply Type: Cistern
Water Supply: Other
Special Designation: Unknown
Other Structures: Garden Shed
Other Structures: Kennel
Parking
Driveway: Pvt Double
Garage Spaces: 2
Garage Type: Attached
Covered Parking Spaces: 8
Total Parking Spaces: 10
Fees
Tax Year: 2022
Tax Legal Description: Pt Lt 3 Con 2 Gainsborough As In Ro264099; S/*Cont
Taxes: $4,223
Highlights
Feature: Clear View
Feature: Fenced Yard
Feature: Level
Land
Cross Street: Port Davidson Rd
Municipality District: West Lincoln
Fronting On: South
Parcel Number: 460730059
Pool: None
Sewer: Septic
Lot Depth: 300 Feet
Lot Frontage: 150 Feet
Acres: .50-1.99
Waterfront: None
Additional Media
- Virtual Tour: https://my.matterport.com/show/?m=7KVsZHrCjyh&brand=0
Rooms
Room details for 6662 Vaughan Road, West Lincoln
| Type | Dimensions | Description |
|---|---|---|
| Foyer Main | 1.40 x 2.00 | |
| Kitchen Main | 4.48 x 3.53 | |
| Living Main | 3.53 x 4.80 | |
| Prim Bdrm Main | 3.60 x 4.00 | |
| Br Main | 3.40 x 2.69 | |
| Br Main | 3.50 x 3.50 | |
| Bathroom Main | - | |
| Rec Bsmt | 7.57 x 3.48 | |
| Games Bsmt | 7.57 x 3.48 | |
| Laundry Bsmt | - | |
| Other Bsmt | 5.11 x 3.35 | |
| Cold/Cant Bsmt | - |

| XXXXXXXX | XXX XX, XXXX |
XXXXXXX XXX XXXX |
|
| XXX XX, XXXX |
XXXXXX XXX XXXX |
$XXX,XXX | |
| XXXXXXXX | XXX XX, XXXX |
XXXX XXX XXXX |
$XXX,XXX |
| XXX XX, XXXX |
XXXXXX XXX XXXX |
$XXX,XXX |
| XXXXXXXX XXXXXXX | XXX XX, XXXX | XXX XXXX |
| XXXXXXXX XXXXXX | XXX XX, XXXX | $899,000 XXX XXXX |
| XXXXXXXX XXXX | XXX XX, XXXX | $499,900 XXX XXXX |
| XXXXXXXX XXXXXX | XXX XX, XXXX | $499,900 XXX XXXX |

Caistor Central Public School
Elementary: PublicGainsborough Central Public School
Elementary: PublicFairview Avenue Public School
Elementary: PublicSt Martin Catholic Elementary School
Elementary: CatholicThompson Creek Elementary School
Elementary: PublicCollege Street Public School
Elementary: PublicSouth Lincoln High School
Secondary: PublicDunnville Secondary School
Secondary: PublicBeamsville District Secondary School
Secondary: PublicGrimsby Secondary School
Secondary: PublicOrchard Park Secondary School
Secondary: PublicBlessed Trinity Catholic Secondary School
Secondary: Catholic
