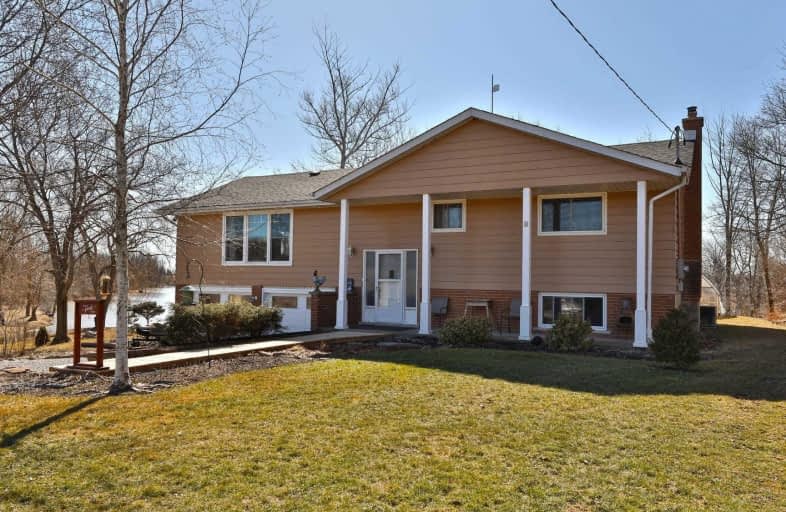Sold on Mar 21, 2021
Note: Property is not currently for sale or for rent.

-
Type: Detached
-
Style: Bungalow-Raised
-
Size: 1100 sqft
-
Lot Size: 1500.39 x 252.07 Feet
-
Age: 31-50 years
-
Taxes: $4,434 per year
-
Days on Site: 5 Days
-
Added: Mar 16, 2021 (5 days on market)
-
Updated:
-
Last Checked: 2 months ago
-
MLS®#: X5158369
-
Listed By: Re/max escarpment realty inc., brokerage
Amazing 3 Bedroom, Raised Ranch Home Is Located On A Pristine 2.98 Acre Lot With Direct River Access. Open Concept Living Room And Dining Room. Walkout To The Sunroom And Deck. Three Well Sized Bedrooms And A 4 Piece Bath Help Finish The Main Floor. Lower Level Features A Family Room, Additional 3-Piece Bath, Laundry Room And Storage. Tons Of Upgrades. 200 Amp Service. Above Ground Salt Water Pool, Onsite Greenhouse. Driveway That Can Easily Fit 8 Vehicles.
Extras
Inclusions: Washer/Dryer/Fridge/Stove/Dishwasher/Bbq Exclusions: Small Evergreen, Statue, Perennials (In Pots) On East Side Of Home. Concrete Bird Bath Side Of Driveway In Garden, Park Bench.
Property Details
Facts for 6830 South Chippawa Road, West Lincoln
Status
Days on Market: 5
Last Status: Sold
Sold Date: Mar 21, 2021
Closed Date: Jun 15, 2021
Expiry Date: Jun 30, 2021
Sold Price: $841,000
Unavailable Date: Mar 21, 2021
Input Date: Mar 18, 2021
Prior LSC: Listing with no contract changes
Property
Status: Sale
Property Type: Detached
Style: Bungalow-Raised
Size (sq ft): 1100
Age: 31-50
Area: West Lincoln
Availability Date: Flex
Inside
Bedrooms: 3
Bathrooms: 2
Kitchens: 1
Rooms: 7
Den/Family Room: Yes
Air Conditioning: Central Air
Fireplace: Yes
Laundry Level: Lower
Washrooms: 2
Building
Basement: Full
Basement 2: Part Fin
Heat Type: Fan Coil
Heat Source: Oil
Exterior: Alum Siding
Exterior: Brick
Water Supply Type: Cistern
Water Supply: Other
Special Designation: Unknown
Other Structures: Greenhouse
Parking
Driveway: Pvt Double
Garage Spaces: 2
Garage Type: Attached
Covered Parking Spaces: 8
Total Parking Spaces: 10
Fees
Tax Year: 2020
Tax Legal Description: Pt Lt 2-3 Con Broken Front Gainsborough Pt *Cont
Taxes: $4,434
Highlights
Feature: Clear View
Feature: River/Stream
Feature: Waterfront
Feature: Wooded/Treed
Land
Cross Street: Caistor Gainsboro To
Municipality District: West Lincoln
Fronting On: South
Pool: Abv Grnd
Sewer: Septic
Lot Depth: 252.07 Feet
Lot Frontage: 1500.39 Feet
Acres: 2-4.99
Waterfront: Direct
Rooms
Room details for 6830 South Chippawa Road, West Lincoln
| Type | Dimensions | Description |
|---|---|---|
| Laundry Lower | 3.04 x 3.66 | |
| Utility Lower | 2.74 x 3.35 | |
| Bathroom Lower | - | 3 Pc Bath |
| Family Lower | 3.04 x 5.79 | |
| Sunroom Main | 3.35 x 3.35 | |
| Living Main | 4.14 x 7.01 | |
| Dining Main | 3.66 x 3.66 | |
| Kitchen Main | 3.04 x 3.04 | |
| Bathroom Main | - | 4 Pc Bath |
| Master Main | 3.66 x 3.66 | |
| 2nd Br Main | 3.35 x 3.66 | |
| 3rd Br Main | 3.04 x 3.66 |
| XXXXXXXX | XXX XX, XXXX |
XXXX XXX XXXX |
$XXX,XXX |
| XXX XX, XXXX |
XXXXXX XXX XXXX |
$XXX,XXX |
| XXXXXXXX XXXX | XXX XX, XXXX | $841,000 XXX XXXX |
| XXXXXXXX XXXXXX | XXX XX, XXXX | $699,900 XXX XXXX |

Gainsborough Central Public School
Elementary: PublicSt. Michael's School
Elementary: CatholicFairview Avenue Public School
Elementary: PublicSt Martin Catholic Elementary School
Elementary: CatholicThompson Creek Elementary School
Elementary: PublicCollege Street Public School
Elementary: PublicSouth Lincoln High School
Secondary: PublicDunnville Secondary School
Secondary: PublicBeamsville District Secondary School
Secondary: PublicGrimsby Secondary School
Secondary: PublicE L Crossley Secondary School
Secondary: PublicBlessed Trinity Catholic Secondary School
Secondary: Catholic- 2 bath
- 3 bed
- 1100 sqft
6 Oswego Park Road, Haldimand, Ontario • N1A 2W2 • Dunnville



