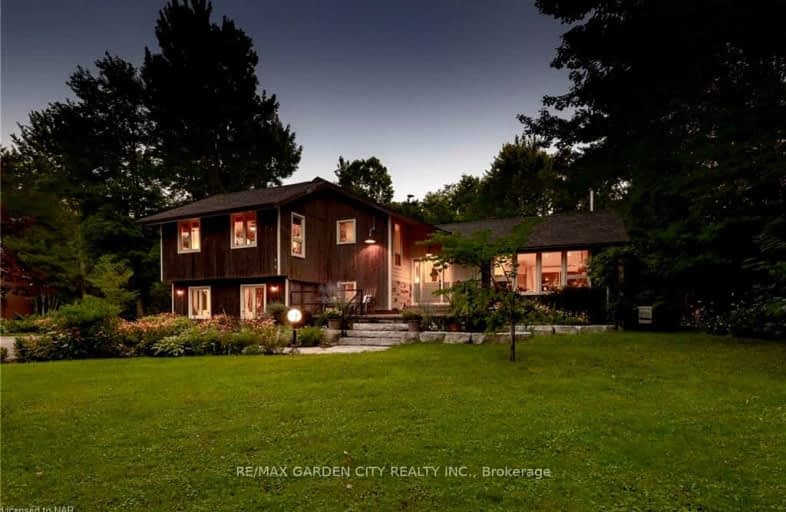Car-Dependent
- Almost all errands require a car.
0
/100
Somewhat Bikeable
- Most errands require a car.
27
/100

Caistor Central Public School
Elementary: Public
9.54 km
Gainsborough Central Public School
Elementary: Public
6.69 km
Fairview Avenue Public School
Elementary: Public
11.82 km
St Martin Catholic Elementary School
Elementary: Catholic
9.78 km
Thompson Creek Elementary School
Elementary: Public
11.96 km
College Street Public School
Elementary: Public
9.84 km
South Lincoln High School
Secondary: Public
9.34 km
Dunnville Secondary School
Secondary: Public
12.77 km
Beamsville District Secondary School
Secondary: Public
18.97 km
Grimsby Secondary School
Secondary: Public
20.21 km
Orchard Park Secondary School
Secondary: Public
25.45 km
Blessed Trinity Catholic Secondary School
Secondary: Catholic
20.54 km
-
Lions Park - Dunnville Fair
Dunnville ON 12.65km -
Wingfield Park
Dunnville ON 12.91km -
Kinsmen Park
Frost Rd, Beamsville ON 16.77km
-
CIBC
1054 Broad St E, Dunnville ON N1A 2Z2 12.33km -
Localcoin Bitcoin ATM - Avondale Food Stores
211 Niagara St, Dunnville ON N1A 2A9 12.57km -
PenFinancial Credit Union
208 Broad St E, Dunnville ON N1A 1G2 12.68km


