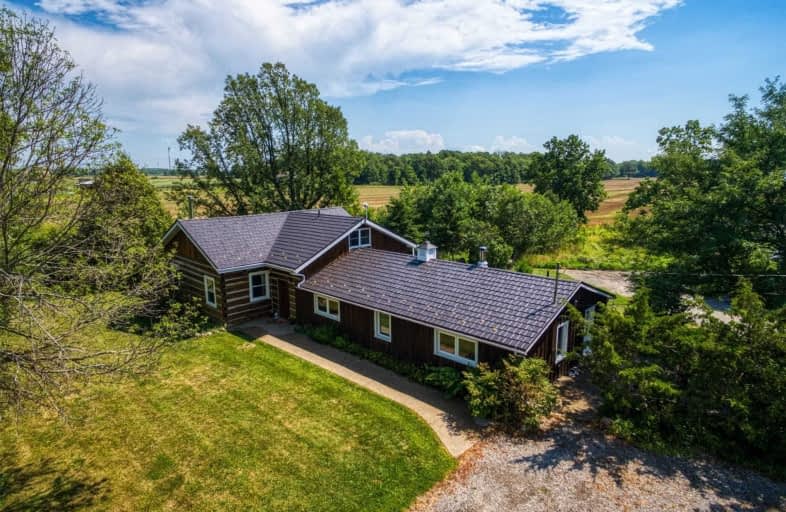Sold on Nov 06, 2020
Note: Property is not currently for sale or for rent.

-
Type: Detached
-
Style: 1 1/2 Storey
-
Size: 2000 sqft
-
Lot Size: 620.59 x 2290 Feet
-
Age: 51-99 years
-
Taxes: $3,579 per year
-
Days on Site: 8 Days
-
Added: Oct 29, 2020 (1 week on market)
-
Updated:
-
Last Checked: 2 months ago
-
MLS®#: X4971746
-
Listed By: Re/max escarpment realty inc., brokerage
Picturesque 25.3 Acre Hobby Farm With Approximately 10 Acres Workable (Currently In Hay), 6 Acres Of Bush, 3 Paddocks, And Beautifully Renovated 46' X 51' Barn/Workshop With Concrete Floor, Hydro, Water And Huge Loft. Stocked Pond With 15' Deep End And 8' Shallow End. Loads Of Character Throughout The 2013 Square Foot 1.5 Storey Home With Log Home.
Extras
Rental Items:Propane Tank Inclusions:2 Sea Containers, Wind Aerator, Watering Container, Security System, Fridge, Stove, Washer, Dryer, Dehumidifier, Pool Equipment. Exclusions:All Ac Window Units, Mirror Mf 2-P,2nd Frdg In Kitch 2 Sm Sc
Property Details
Facts for 6882 Vaughan Road West, West Lincoln
Status
Days on Market: 8
Last Status: Sold
Sold Date: Nov 06, 2020
Closed Date: Jan 18, 2021
Expiry Date: Dec 29, 2020
Sold Price: $920,000
Unavailable Date: Nov 06, 2020
Input Date: Oct 29, 2020
Prior LSC: Sold
Property
Status: Sale
Property Type: Detached
Style: 1 1/2 Storey
Size (sq ft): 2000
Age: 51-99
Area: West Lincoln
Availability Date: Immediate
Inside
Bedrooms: 4
Bathrooms: 3
Kitchens: 1
Rooms: 8
Den/Family Room: No
Air Conditioning: None
Fireplace: Yes
Laundry Level: Main
Central Vacuum: N
Washrooms: 3
Utilities
Electricity: Yes
Gas: No
Cable: No
Telephone: Yes
Building
Basement: Half
Basement 2: Unfinished
Heat Type: Baseboard
Heat Source: Electric
Exterior: Board/Batten
Exterior: Wood
Elevator: N
UFFI: No
Water Supply: Other
Special Designation: Other
Other Structures: Garden Shed
Other Structures: Workshop
Parking
Driveway: Pvt Double
Garage Spaces: 2
Garage Type: Detached
Covered Parking Spaces: 10
Total Parking Spaces: 10
Fees
Tax Year: 2020
Tax Legal Description: Pt Lt 2 Con 2 Gainsborough As In Ro544846;*
Taxes: $3,579
Highlights
Feature: Level
Feature: Place Of Worship
Feature: River/Stream
Feature: School
Feature: Waterfront
Land
Cross Street: Caistor/Gainsborough
Municipality District: West Lincoln
Fronting On: South
Parcel Number: 460730054
Pool: Abv Grnd
Sewer: Septic
Lot Depth: 2290 Feet
Lot Frontage: 620.59 Feet
Lot Irregularities: Irregular
Acres: 25-49.99
Zoning: A2
Waterfront: Direct
Additional Media
- Virtual Tour: http://www.myvisuallistings.com/vtnb/299662
Rooms
Room details for 6882 Vaughan Road West, West Lincoln
| Type | Dimensions | Description |
|---|---|---|
| Foyer Main | 2.36 x 2.21 | |
| Kitchen Main | 6.91 x 4.06 | Eat-In Kitchen |
| Dining Main | 4.62 x 3.91 | |
| Living Main | 8.23 x 3.05 | |
| Great Rm Main | 7.01 x 4.44 | |
| Master Main | 4.78 x 3.66 | |
| 2nd Br Main | 3.40 x 2.49 | |
| Laundry Main | 3.35 x 1.93 | |
| Mudroom Main | 2.64 x 2.26 | |
| 3rd Br 2nd | 4.65 x 3.05 | |
| 4th Br 2nd | 6.25 x 2.77 |
| XXXXXXXX | XXX XX, XXXX |
XXXX XXX XXXX |
$XXX,XXX |
| XXX XX, XXXX |
XXXXXX XXX XXXX |
$XXX,XXX | |
| XXXXXXXX | XXX XX, XXXX |
XXXXXXX XXX XXXX |
|
| XXX XX, XXXX |
XXXXXX XXX XXXX |
$XXX,XXX |
| XXXXXXXX XXXX | XXX XX, XXXX | $920,000 XXX XXXX |
| XXXXXXXX XXXXXX | XXX XX, XXXX | $949,900 XXX XXXX |
| XXXXXXXX XXXXXXX | XXX XX, XXXX | XXX XXXX |
| XXXXXXXX XXXXXX | XXX XX, XXXX | $949,900 XXX XXXX |

Caistor Central Public School
Elementary: PublicGainsborough Central Public School
Elementary: PublicFairview Avenue Public School
Elementary: PublicSt Martin Catholic Elementary School
Elementary: CatholicThompson Creek Elementary School
Elementary: PublicCollege Street Public School
Elementary: PublicSouth Lincoln High School
Secondary: PublicDunnville Secondary School
Secondary: PublicBeamsville District Secondary School
Secondary: PublicGrimsby Secondary School
Secondary: PublicOrchard Park Secondary School
Secondary: PublicBlessed Trinity Catholic Secondary School
Secondary: Catholic

