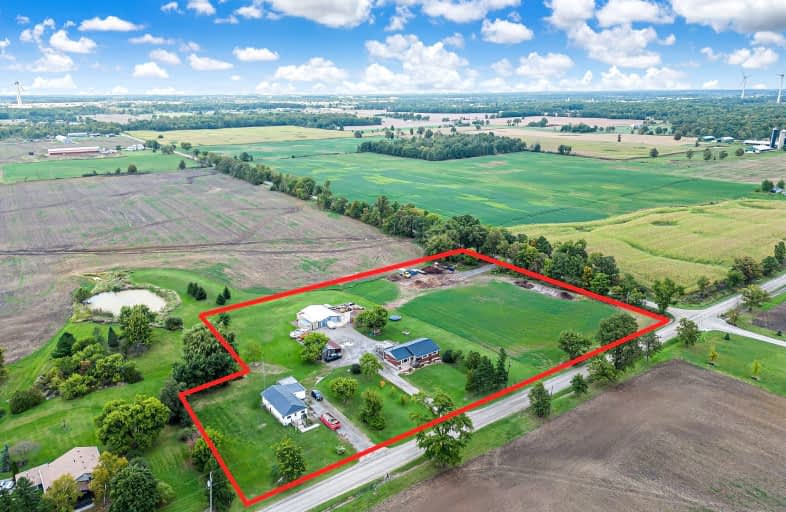Car-Dependent
- Almost all errands require a car.
Somewhat Bikeable
- Most errands require a car.

Park Public School
Elementary: PublicCaistor Central Public School
Elementary: PublicGainsborough Central Public School
Elementary: PublicNelles Public School
Elementary: PublicSt Martin Catholic Elementary School
Elementary: CatholicCollege Street Public School
Elementary: PublicSouth Lincoln High School
Secondary: PublicDunnville Secondary School
Secondary: PublicBeamsville District Secondary School
Secondary: PublicGrimsby Secondary School
Secondary: PublicOrchard Park Secondary School
Secondary: PublicBlessed Trinity Catholic Secondary School
Secondary: Catholic-
Briar Meadows Kennel
Ontario 10.01km -
Kinsmen Park
Frost Rd, Beamsville ON 13.33km -
Sophie car ride
Beamsville ON 13.96km
-
CIBC
4961 King St E, Beamsville ON L0R 1B0 15.16km -
CIBC
1501 Regional Rd 24, Fenwick ON L0S 1C0 15.48km -
TD Bank Financial Group
20 Main St E, Grimsby ON L3M 1M9 15.66km


