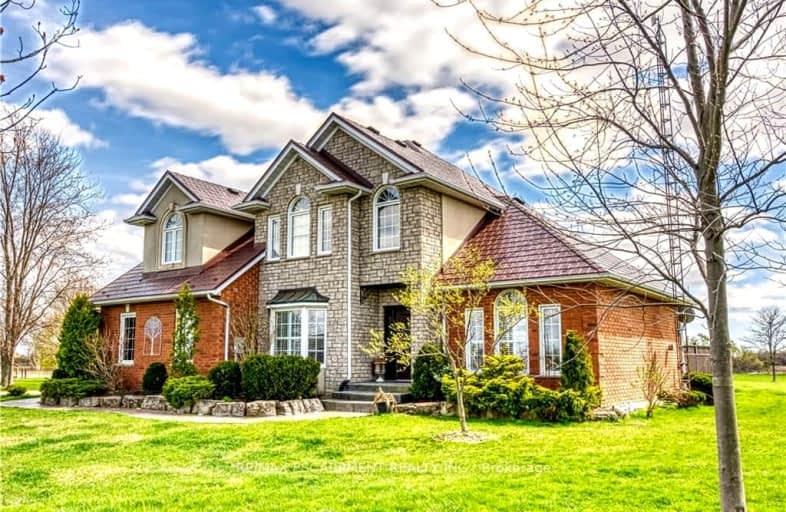Car-Dependent
- Almost all errands require a car.
0
/100
Somewhat Bikeable
- Most errands require a car.
28
/100

Seneca Central Public School
Elementary: Public
8.25 km
École élémentaire Michaëlle Jean Elementary School
Elementary: Public
11.70 km
Caistor Central Public School
Elementary: Public
5.81 km
Tapleytown Public School
Elementary: Public
14.78 km
St. Matthew Catholic Elementary School
Elementary: Catholic
11.09 km
Bellmoore Public School
Elementary: Public
11.63 km
South Lincoln High School
Secondary: Public
14.35 km
Dunnville Secondary School
Secondary: Public
17.45 km
Cayuga Secondary School
Secondary: Public
15.43 km
Orchard Park Secondary School
Secondary: Public
18.76 km
Saltfleet High School
Secondary: Public
15.81 km
Bishop Ryan Catholic Secondary School
Secondary: Catholic
16.91 km
-
Binbrook Conservation Area
4110 Harrison Rd, Binbrook ON L0R 1C0 10.91km -
York Park
Ontario 14.71km -
Ruthven Park
243 Haldimand Hwy 54, Cayuga ON N0A 1E0 14.85km
-
CIBC
3011 Binbrook Rd W, Hamilton ON 10.87km -
Scotiabank
2250 Rymal Rd E (at Upper Centennial Pkwy), Stoney Creek ON L0R 1P0 14.76km -
BMO Bank of Montreal
2170 Rymal Rd E (at Terryberry Rd.), Hannon ON L0R 1P0 15.19km


