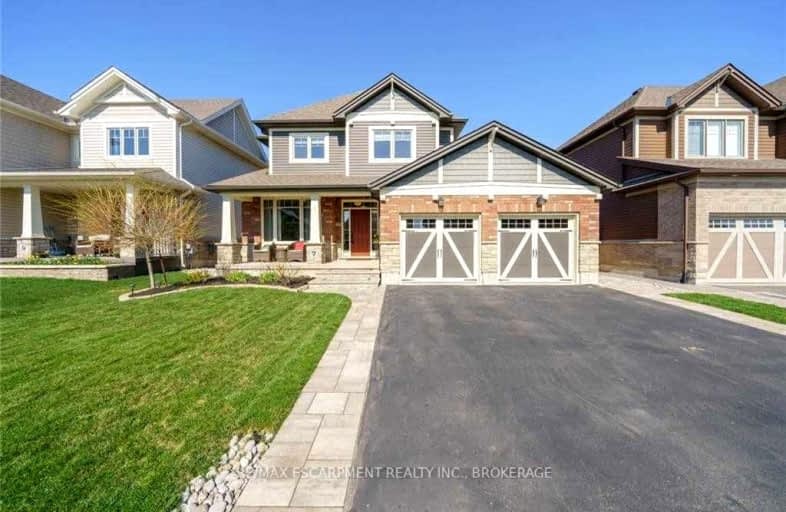Sold on May 29, 2023
Note: Property is not currently for sale or for rent.

-
Type: Detached
-
Style: 2-Storey
-
Size: 2000 sqft
-
Lot Size: 50.52 x 114.83 Feet
-
Age: 6-15 years
-
Taxes: $5,135 per year
-
Days on Site: 45 Days
-
Added: Apr 14, 2023 (1 month on market)
-
Updated:
-
Last Checked: 2 months ago
-
MLS®#: X6027723
-
Listed By: Re/max escarpment realty inc., brokerage
Presenting This Pristine 2-Storey Home In One Of Smithville's Most Coveted Family-Oriented Neighbourhoods. Built In 2016 By Phelps Homes, This 2,133 Square Foot Home Offers Extensive Builder Upgrades, 3 Bedrooms, 2.5 Bathrooms & Much More! Immaculately Kept & Finished W/ Every Detail In Mind, You Surely Won't Want To Miss Out On This Amazing Home That Also Boasts No Rear Neighbours. 9' Ceilings Throughout The Main Level. Spacious Main Floor Den Has Oak Hardwood & Pot Lights. Luxurious Eat-In Kitchen Boasts Quartz Countertops, Glass Tile Backsplash, Undermount Cabinet Lighting, A Pantry, Large Island, Stainless Steel Appliances & Oak Hardwood Flooring. Patio Doors Off The Eat-In Kitchen Lead To The Covered Rear Patio & A Fully Fenced Rear Yard W/ A Hot Tub. The Living Room Is Centered Around A Natural Gas Fireplace & Also Has Pot Lights & Oak Hardwood Flooring. Powder Room Tastefully Finished W/ Decorative Wallpaper & A Granite Counter. Main Floor Laundry.
Extras
Primary Bedroom Has Broadloom Flooring, A Walk-In Closet & Pot Lights. A Magnificent 5Pc Ensuite Presents A Stand-Alone Soaker Tub Underneath The Window, A Walk-In Shower, A Long Vanity W/ Quartz Countertops & Double Sinks.
Property Details
Facts for 7 Gateway Avenue, West Lincoln
Status
Days on Market: 45
Last Status: Sold
Sold Date: May 29, 2023
Closed Date: Jul 24, 2023
Expiry Date: Jul 14, 2023
Sold Price: $935,000
Unavailable Date: May 30, 2023
Input Date: Apr 14, 2023
Property
Status: Sale
Property Type: Detached
Style: 2-Storey
Size (sq ft): 2000
Age: 6-15
Area: West Lincoln
Availability Date: Flexible
Assessment Amount: $426,000
Assessment Year: 2022
Inside
Bedrooms: 3
Bathrooms: 3
Kitchens: 1
Rooms: 8
Den/Family Room: Yes
Air Conditioning: Central Air
Fireplace: Yes
Laundry Level: Main
Central Vacuum: N
Washrooms: 3
Building
Basement: Full
Basement 2: Unfinished
Heat Type: Forced Air
Heat Source: Gas
Exterior: Brick Front
Exterior: Vinyl Siding
Elevator: N
UFFI: No
Water Supply: Municipal
Physically Handicapped-Equipped: N
Special Designation: Unknown
Retirement: N
Parking
Driveway: Pvt Double
Garage Spaces: 2
Garage Type: Attached
Covered Parking Spaces: 2
Total Parking Spaces: 4
Fees
Tax Year: 2022
Tax Legal Description: Plan 30M373 Lot 14
Taxes: $5,135
Highlights
Feature: Golf
Feature: Hospital
Feature: Library
Feature: Park
Feature: Place Of Worship
Feature: Rec Centre
Land
Cross Street: Streamside Dr
Municipality District: West Lincoln
Fronting On: North
Parcel Number: 460551130
Pool: None
Sewer: Sewers
Lot Depth: 114.83 Feet
Lot Frontage: 50.52 Feet
Acres: < .50
Zoning: R1C
Additional Media
- Virtual Tour: http://www.myvisuallistings.com/cvtnb/336121
Rooms
Room details for 7 Gateway Avenue, West Lincoln
| Type | Dimensions | Description |
|---|---|---|
| Family Main | 4.27 x 4.17 | |
| Dining Main | 2.87 x 4.17 | |
| Kitchen Main | 3.45 x 4.09 | |
| Laundry Main | 2.26 x 1.42 | |
| Rec 2nd | 3.94 x 3.17 | |
| Prim Bdrm 2nd | 4.11 x 4.06 | 5 Pc Ensuite |
| Br 2nd | 3.35 x 3.28 | |
| Br 2nd | 3.45 x 3.48 | |
| Bathroom 2nd | 2.51 x 2.64 | 4 Pc Bath |
| Utility Bsmt | 10.77 x 5.94 | |
| Exercise Bsmt | 5.38 x 3.89 |
| XXXXXXXX | XXX XX, XXXX |
XXXX XXX XXXX |
$XXX,XXX |
| XXX XX, XXXX |
XXXXXX XXX XXXX |
$XXX,XXX |
| XXXXXXXX XXXX | XXX XX, XXXX | $935,000 XXX XXXX |
| XXXXXXXX XXXXXX | XXX XX, XXXX | $999,900 XXX XXXX |
Car-Dependent
- Almost all errands require a car.

École élémentaire publique L'Héritage
Elementary: PublicChar-Lan Intermediate School
Elementary: PublicSt Peter's School
Elementary: CatholicHoly Trinity Catholic Elementary School
Elementary: CatholicÉcole élémentaire catholique de l'Ange-Gardien
Elementary: CatholicWilliamstown Public School
Elementary: PublicÉcole secondaire publique L'Héritage
Secondary: PublicCharlottenburgh and Lancaster District High School
Secondary: PublicSt Lawrence Secondary School
Secondary: PublicÉcole secondaire catholique La Citadelle
Secondary: CatholicHoly Trinity Catholic Secondary School
Secondary: CatholicCornwall Collegiate and Vocational School
Secondary: Public

