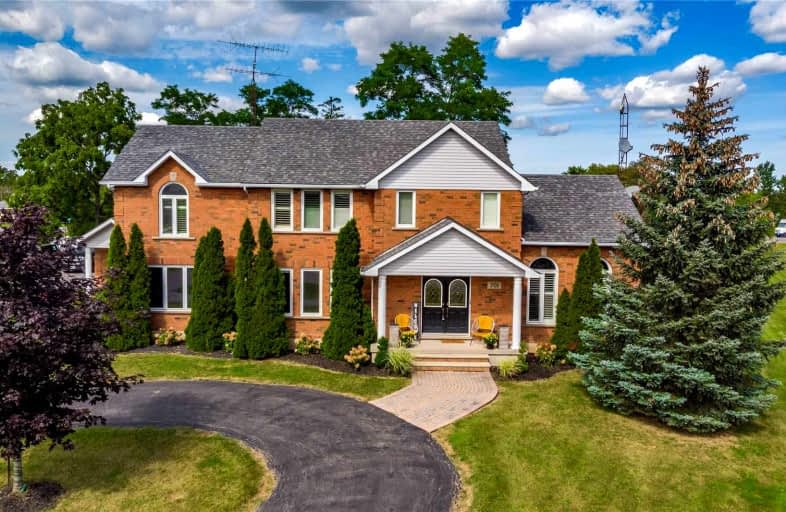Sold on Sep 13, 2021
Note: Property is not currently for sale or for rent.

-
Type: Detached
-
Style: 2-Storey
-
Size: 3500 sqft
-
Lot Size: 99.71 x 327.48 Feet
-
Age: 16-30 years
-
Taxes: $7,249 per year
-
Days on Site: 6 Days
-
Added: Sep 07, 2021 (6 days on market)
-
Updated:
-
Last Checked: 2 months ago
-
MLS®#: X5361716
-
Listed By: Revel realty inc., brokerage
Impressive Multi-Generational Home Graces You With The Opportunity Of Ownership. Beautiful Country Property Boasts Over 4000Sqft Of Living Space Including Main Floor Office Space Perfect For The Virtual Professional, Stunning Country Kitchen With Eat In Dining Room Space, And Finished Basement. A In-Law Suit With Two Bedrooms, Full Eat-In Kitchen, Open Concept Living, And Separate Entrance Make This Home A Rare Gem For Your Growing, Loving Family.
Property Details
Facts for 701 Broman Court, West Lincoln
Status
Days on Market: 6
Last Status: Sold
Sold Date: Sep 13, 2021
Closed Date: Dec 09, 2021
Expiry Date: Feb 28, 2022
Sold Price: $1,440,000
Unavailable Date: Sep 13, 2021
Input Date: Sep 07, 2021
Prior LSC: Listing with no contract changes
Property
Status: Sale
Property Type: Detached
Style: 2-Storey
Size (sq ft): 3500
Age: 16-30
Area: West Lincoln
Availability Date: Tba
Assessment Amount: $749,000
Assessment Year: 2016
Inside
Bedrooms: 6
Bathrooms: 4
Kitchens: 1
Kitchens Plus: 1
Rooms: 15
Den/Family Room: No
Air Conditioning: Central Air
Fireplace: Yes
Washrooms: 4
Building
Basement: Full
Basement 2: Part Fin
Heat Type: Forced Air
Heat Source: Gas
Exterior: Alum Siding
Exterior: Brick
Water Supply Type: Cistern
Water Supply: Other
Special Designation: Unknown
Parking
Driveway: Private
Garage Spaces: 3
Garage Type: Attached
Covered Parking Spaces: 6
Total Parking Spaces: 9
Fees
Tax Year: 2021
Tax Legal Description: Pcl 3-1 Sec 30M194 ; Lt3Pl 30M194
Taxes: $7,249
Land
Cross Street: York St
Municipality District: West Lincoln
Fronting On: West
Pool: Abv Grnd
Sewer: Septic
Lot Depth: 327.48 Feet
Lot Frontage: 99.71 Feet
Acres: .50-1.99
Zoning: Residential
Additional Media
- Virtual Tour: https://www.youtube.com/watch?v=9wQjy7FkBvc
Rooms
Room details for 701 Broman Court, West Lincoln
| Type | Dimensions | Description |
|---|---|---|
| Great Rm Main | 7.09 x 4.47 | |
| Dining Main | 4.47 x 3.66 | |
| Office Main | 4.80 x 2.90 | |
| Kitchen Main | 3.91 x 4.17 | |
| Laundry Main | 3.78 x 3.58 | |
| Dining Main | 3.86 x 4.75 | |
| Master 2nd | 2.26 x 4.52 | |
| Br 2nd | 3.45 x 3.73 | |
| Br 2nd | 4.80 x 3.89 | |
| Laundry 2nd | 1.04 x 2.13 | |
| Br 2nd | 2.29 x 3.45 | |
| Master 2nd | 4.50 x 4.78 |

| XXXXXXXX | XXX XX, XXXX |
XXXX XXX XXXX |
$X,XXX,XXX |
| XXX XX, XXXX |
XXXXXX XXX XXXX |
$X,XXX,XXX | |
| XXXXXXXX | XXX XX, XXXX |
XXXXXXX XXX XXXX |
|
| XXX XX, XXXX |
XXXXXX XXX XXXX |
$X,XXX,XXX | |
| XXXXXXXX | XXX XX, XXXX |
XXXXXXX XXX XXXX |
|
| XXX XX, XXXX |
XXXXXX XXX XXXX |
$X,XXX,XXX | |
| XXXXXXXX | XXX XX, XXXX |
XXXXXXXX XXX XXXX |
|
| XXX XX, XXXX |
XXXXXX XXX XXXX |
$XXX,XXX |
| XXXXXXXX XXXX | XXX XX, XXXX | $1,440,000 XXX XXXX |
| XXXXXXXX XXXXXX | XXX XX, XXXX | $1,479,000 XXX XXXX |
| XXXXXXXX XXXXXXX | XXX XX, XXXX | XXX XXXX |
| XXXXXXXX XXXXXX | XXX XX, XXXX | $1,499,000 XXX XXXX |
| XXXXXXXX XXXXXXX | XXX XX, XXXX | XXX XXXX |
| XXXXXXXX XXXXXX | XXX XX, XXXX | $1,690,000 XXX XXXX |
| XXXXXXXX XXXXXXXX | XXX XX, XXXX | XXX XXXX |
| XXXXXXXX XXXXXX | XXX XX, XXXX | $759,000 XXX XXXX |

Seneca Central Public School
Elementary: PublicÉcole élémentaire Michaëlle Jean Elementary School
Elementary: PublicCaistor Central Public School
Elementary: PublicTapleytown Public School
Elementary: PublicSt. Matthew Catholic Elementary School
Elementary: CatholicBellmoore Public School
Elementary: PublicSouth Lincoln High School
Secondary: PublicDunnville Secondary School
Secondary: PublicCayuga Secondary School
Secondary: PublicOrchard Park Secondary School
Secondary: PublicSaltfleet High School
Secondary: PublicBishop Ryan Catholic Secondary School
Secondary: Catholic
