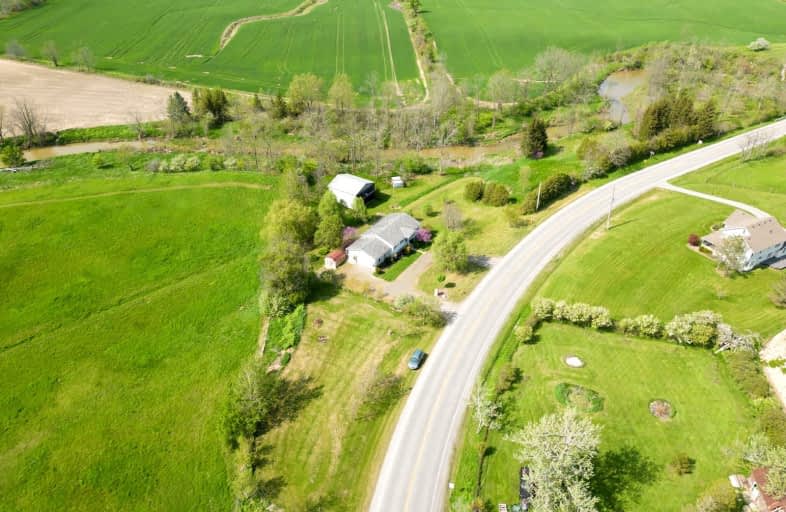Car-Dependent
- Almost all errands require a car.
5
/100
Somewhat Bikeable
- Almost all errands require a car.
19
/100

Caistor Central Public School
Elementary: Public
5.60 km
St. Michael's School
Elementary: Catholic
13.36 km
Fairview Avenue Public School
Elementary: Public
12.80 km
St Martin Catholic Elementary School
Elementary: Catholic
11.24 km
Thompson Creek Elementary School
Elementary: Public
12.40 km
College Street Public School
Elementary: Public
11.57 km
South Lincoln High School
Secondary: Public
10.98 km
Dunnville Secondary School
Secondary: Public
13.38 km
Grimsby Secondary School
Secondary: Public
19.77 km
Orchard Park Secondary School
Secondary: Public
22.09 km
Blessed Trinity Catholic Secondary School
Secondary: Catholic
19.85 km
Saltfleet High School
Secondary: Public
20.67 km
-
Lions Park - Dunnville Fair
Dunnville ON 13.13km -
Wingfield Park
Dunnville ON 13.66km -
Binbrook Conservation Area
4110 Harrison Rd, Binbrook ON L0R 1C0 17.09km
-
CIBC
124 Griffin St N, Smithville ON L0R 2A0 11.43km -
BMO Bank of Montreal
1012 Broad St E, Dunnville ON N1A 2Z2 14.02km -
CIBC
3011 Hwy 56 (Binbrook Road), Hamilton ON L0R 1C0 16.76km


