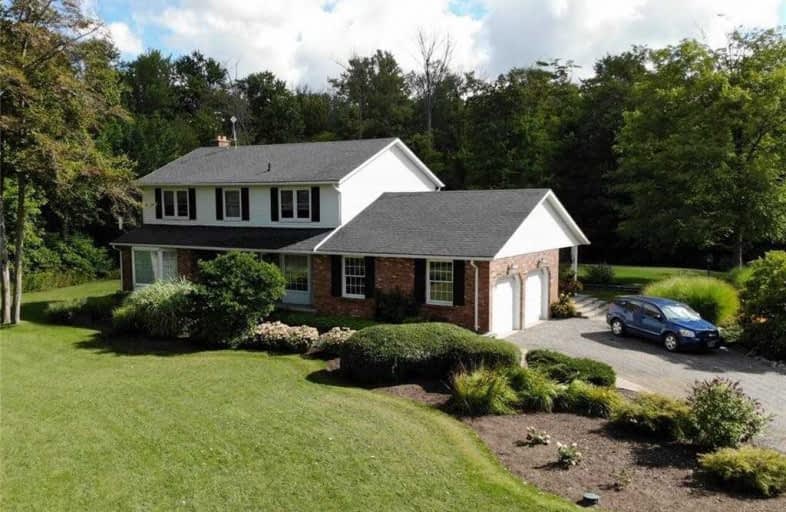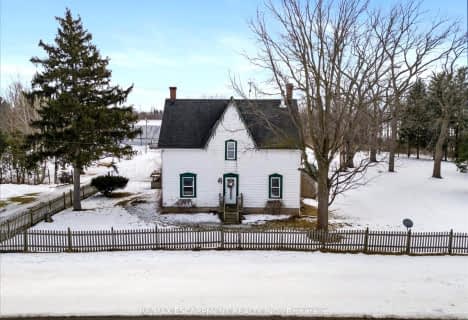Sold on Dec 04, 2019
Note: Property is not currently for sale or for rent.

-
Type: Detached
-
Style: 2-Storey
-
Size: 2000 sqft
-
Lot Size: 1029 x 1400 Feet
-
Age: 31-50 years
-
Taxes: $4,804 per year
-
Days on Site: 85 Days
-
Added: Dec 05, 2019 (2 months on market)
-
Updated:
-
Last Checked: 2 months ago
-
MLS®#: X4571950
-
Listed By: Royal lepage nrc realty, brokerage
Over 30 Acre Parcel Of Land (Approx 1.5 Acres W/ Pond, Landscaped/Minimal Maintenance) Over 2000 Sq Ft Home Has Been Meticulously Maintained & Upgraded. Main Floor Has Open Concept Living Area - Kitchen/Family Room & 2 Pc Bath Remodeled In 2015; Kitchen Has Custom Cabinetry, Quartz Counters & Upgraded Appliances (All Inclusive). Main Floor Has Dining Room & Living Room & Spiral Stairway To 2nd Level. Master Bdrm Has 4Pc Ensuite Bath (2019); 2nd 4Pc Bath
Extras
& 4th Bdrm Was Converted To Walk-In Closet/Laundry. Features Gas Well Which Provides Gas Needs For Home, Hot Tub & Pole Barn Which (Heated & Insulated). 2000 Gal Cistern; Septic.
Property Details
Facts for 73271 Robertson Road 32 Road, West Lincoln
Status
Days on Market: 85
Last Status: Sold
Sold Date: Dec 04, 2019
Closed Date: Jan 31, 2020
Expiry Date: Dec 31, 2019
Sold Price: $910,000
Unavailable Date: Dec 04, 2019
Input Date: Sep 10, 2019
Prior LSC: Listing with no contract changes
Property
Status: Sale
Property Type: Detached
Style: 2-Storey
Size (sq ft): 2000
Age: 31-50
Area: West Lincoln
Availability Date: 30-59 Days
Inside
Bedrooms: 3
Bathrooms: 3
Kitchens: 1
Rooms: 12
Den/Family Room: Yes
Air Conditioning: Central Air
Fireplace: Yes
Washrooms: 3
Building
Basement: Full
Basement 2: Unfinished
Heat Type: Forced Air
Heat Source: Gas
Exterior: Alum Siding
Exterior: Brick
Water Supply: Other
Special Designation: Unknown
Parking
Driveway: Other
Garage Spaces: 2
Garage Type: Attached
Covered Parking Spaces: 10
Total Parking Spaces: 12
Fees
Tax Year: 2019
Tax Legal Description: Pt Lt 31 Con 7, Wainfleet As In Ro454865 ; Wainfle
Taxes: $4,804
Highlights
Feature: Golf
Feature: Lake/Pond
Feature: Place Of Worship
Land
Cross Street: Victoria St/ Pelham
Municipality District: West Lincoln
Fronting On: East
Parcel Number: 640020096
Pool: None
Sewer: Septic
Lot Depth: 1400 Feet
Lot Frontage: 1029 Feet
Acres: 25-49.99
Zoning: A2
Additional Media
- Virtual Tour: http://www.venturehomes.ca/trebtour.asp?tourid=54911
Rooms
Room details for 73271 Robertson Road 32 Road, West Lincoln
| Type | Dimensions | Description |
|---|---|---|
| Kitchen Main | 3.94 x 6.91 | Tile Floor |
| Dining Main | 3.33 x 4.34 | Bay Window, Broadloom, Crown Moulding |
| Living Main | 3.94 x 5.13 | Bay Window, Broadloom, Corian Counter |
| Family Main | 3.61 x 3.76 | Fireplace, Tile Floor |
| Bathroom Main | - | 2 Pc Bath |
| Foyer Main | 2.74 x 3.58 | Hardwood Floor |
| Master 2nd | 3.43 x 5.28 | Broadloom |
| Br 2nd | 3.05 x 4.17 | Broadloom |
| Br 2nd | 3.02 x 4.11 | Broadloom |
| Laundry 2nd | 2.90 x 3.35 | Broadloom |
| Bathroom 2nd | - | 4 Pc Bath, Whirlpool, Tile Floor |
| Bathroom 2nd | - | 4 Pc Bath, Tile Floor |
| XXXXXXXX | XXX XX, XXXX |
XXXX XXX XXXX |
$XXX,XXX |
| XXX XX, XXXX |
XXXXXX XXX XXXX |
$XXX,XXX |
| XXXXXXXX XXXX | XXX XX, XXXX | $910,000 XXX XXXX |
| XXXXXXXX XXXXXX | XXX XX, XXXX | $949,000 XXX XXXX |

Winger Public School
Elementary: PublicCaistor Central Public School
Elementary: PublicGainsborough Central Public School
Elementary: PublicFairview Avenue Public School
Elementary: PublicSt Martin Catholic Elementary School
Elementary: CatholicCollege Street Public School
Elementary: PublicSouth Lincoln High School
Secondary: PublicDunnville Secondary School
Secondary: PublicBeamsville District Secondary School
Secondary: PublicGrimsby Secondary School
Secondary: PublicE L Crossley Secondary School
Secondary: PublicBlessed Trinity Catholic Secondary School
Secondary: Catholic- 2 bath
- 4 bed
- 1500 sqft
5914 Canborough Road West, West Lincoln, Ontario • L0R 2J0 • 058 - Bismark/Wellandport



