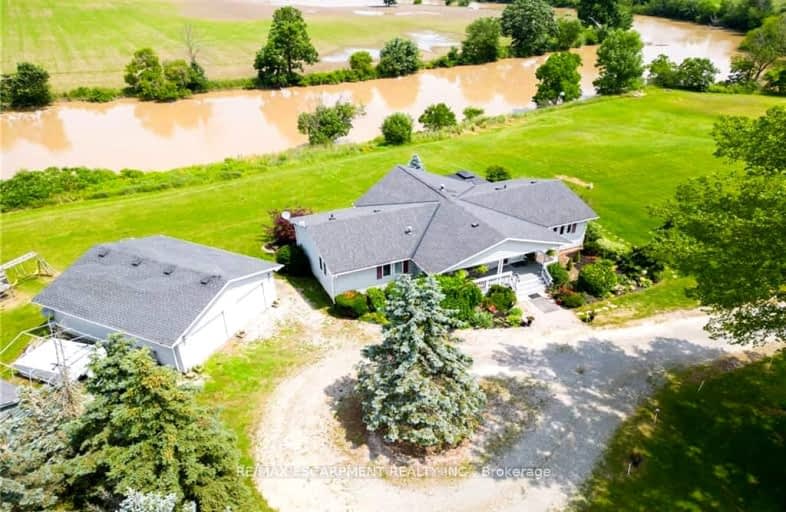Sold on Jun 06, 2024
Note: Property is not currently for sale or for rent.

-
Type: Detached
-
Style: Bungalow
-
Lot Size: 4.3 x 0 Acres
-
Age: No Data
-
Taxes: $7,968 per year
-
Days on Site: 23 Days
-
Added: May 14, 2024 (3 weeks on market)
-
Updated:
-
Last Checked: 2 months ago
-
MLS®#: X8338126
-
Listed By: Re/max escarpment realty inc.
Picturesque, Truly Irreplaceable Custom Built 5 bedroom, 3 bathroom Viceroy style home situated on gorgeous 4.3 acre waterfront lot backing onto the Welland River. flowing interior layout offers approximately 3000 sq ft of Beautifully finished living space highlighted by bright eat in kitchen with granite countertops on island, spacious family room with vaulted ceilings & wall to wall windows to emphasize the backyard views, dining area, hardwood flooring, 3 MF bedrooms including primary bedroom with 3 pc ensuite, primary 4 pc bathroom. The finished basement features oversized windows allowing lots of natural light, large rec room, 2 additional bedrooms, 3 pc bathroom. Highlights include economical geothermal heating, propane fireplace, modern decor & fixtures, & 5 exterior water spigots fed from creek side pump. Rarely do properties with this setting, location, attention to detail, & overall pride of ownership come available!
Property Details
Facts for 75176 #45 Regional Road, West Lincoln
Status
Days on Market: 23
Last Status: Sold
Sold Date: Jun 06, 2024
Closed Date: Sep 05, 2024
Expiry Date: Jul 30, 2024
Sold Price: $1,055,000
Unavailable Date: Jun 07, 2024
Input Date: May 14, 2024
Property
Status: Sale
Property Type: Detached
Style: Bungalow
Area: West Lincoln
Availability Date: Flexible
Inside
Bedrooms: 3
Bedrooms Plus: 2
Bathrooms: 3
Kitchens: 1
Rooms: 6
Den/Family Room: Yes
Air Conditioning: Central Air
Fireplace: Yes
Washrooms: 3
Building
Basement: Finished
Basement 2: Full
Heat Type: Forced Air
Heat Source: Grnd Srce
Exterior: Wood
Water Supply Type: Cistern
Water Supply: Other
Special Designation: Other
Parking
Driveway: Pvt Double
Garage Spaces: 2
Garage Type: Detached
Covered Parking Spaces: 8
Total Parking Spaces: 10
Fees
Tax Year: 2023
Tax Legal Description: PT LT 51 CON 7 WFLT, PT 1 59R7354, S/T RO636818, IF ANY; S/T AA7
Taxes: $7,968
Land
Cross Street: MARSHAGEN ROAD
Municipality District: West Lincoln
Fronting On: North
Parcel Number: 640000051
Pool: None
Sewer: Septic
Lot Frontage: 4.3 Acres
Waterfront: Direct
Additional Media
- Virtual Tour: https://www.myvisuallistings.com/cvtnb/339219
Rooms
Room details for 75176 #45 Regional Road, West Lincoln
| Type | Dimensions | Description |
|---|---|---|
| Kitchen Main | 3.66 x 4.39 | Eat-In Kitchen |
| Dining Main | 3.35 x 4.32 | |
| Family Main | 4.55 x 8.20 | |
| Bathroom Main | 1.50 x 2.67 | 4 Pc Bath |
| Br Main | 3.53 x 3.05 | |
| Br Main | 3.05 x 3.28 | |
| Prim Bdrm Main | 1.83 x 3.78 | |
| Bathroom Main | 1.83 x 3.28 | 3 Pc Ensuite |
| Rec Bsmt | 6.63 x 7.92 | |
| Bathroom Bsmt | 1.55 x 2.74 | 3 Pc Bath |
| Br Bsmt | 3.30 x 4.80 | |
| Br Bsmt | 3.15 x 4.09 |
| XXXXXXXX | XXX XX, XXXX |
XXXX XXX XXXX |
$X,XXX,XXX |
| XXX XX, XXXX |
XXXXXX XXX XXXX |
$X,XXX,XXX | |
| XXXXXXXX | XXX XX, XXXX |
XXXXXXX XXX XXXX |
|
| XXX XX, XXXX |
XXXXXX XXX XXXX |
$X,XXX,XXX | |
| XXXXXXXX | XXX XX, XXXX |
XXXXXXX XXX XXXX |
|
| XXX XX, XXXX |
XXXXXX XXX XXXX |
$X,XXX,XXX | |
| XXXXXXXX | XXX XX, XXXX |
XXXXXXXX XXX XXXX |
|
| XXX XX, XXXX |
XXXXXX XXX XXXX |
$X,XXX,XXX |
| XXXXXXXX XXXX | XXX XX, XXXX | $1,055,000 XXX XXXX |
| XXXXXXXX XXXXXX | XXX XX, XXXX | $1,099,900 XXX XXXX |
| XXXXXXXX XXXXXXX | XXX XX, XXXX | XXX XXXX |
| XXXXXXXX XXXXXX | XXX XX, XXXX | $1,099,900 XXX XXXX |
| XXXXXXXX XXXXXXX | XXX XX, XXXX | XXX XXXX |
| XXXXXXXX XXXXXX | XXX XX, XXXX | $1,099,900 XXX XXXX |
| XXXXXXXX XXXXXXXX | XXX XX, XXXX | XXX XXXX |
| XXXXXXXX XXXXXX | XXX XX, XXXX | $1,099,900 XXX XXXX |
Car-Dependent
- Almost all errands require a car.

École élémentaire publique L'Héritage
Elementary: PublicChar-Lan Intermediate School
Elementary: PublicSt Peter's School
Elementary: CatholicHoly Trinity Catholic Elementary School
Elementary: CatholicÉcole élémentaire catholique de l'Ange-Gardien
Elementary: CatholicWilliamstown Public School
Elementary: PublicÉcole secondaire publique L'Héritage
Secondary: PublicCharlottenburgh and Lancaster District High School
Secondary: PublicSt Lawrence Secondary School
Secondary: PublicÉcole secondaire catholique La Citadelle
Secondary: CatholicHoly Trinity Catholic Secondary School
Secondary: CatholicCornwall Collegiate and Vocational School
Secondary: Public

