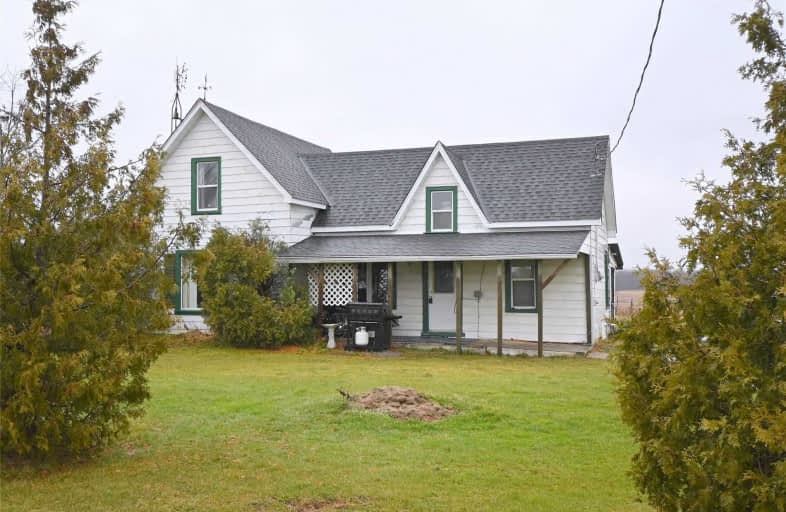Sold on Jan 15, 2020
Note: Property is not currently for sale or for rent.

-
Type: Detached
-
Style: 1 1/2 Storey
-
Size: 1100 sqft
-
Lot Size: 120.51 x 433.8 Feet
-
Age: 100+ years
-
Taxes: $1,884 per year
-
Days on Site: 36 Days
-
Added: Dec 10, 2019 (1 month on market)
-
Updated:
-
Last Checked: 2 months ago
-
MLS®#: X4651403
-
Listed By: Royal lepage state realty, brokerage
Country Living Only Mins From Town And All Amenities. Century Home In Fantastic Location On Just Over 1 Acre Awaiting Your Finishing Touch Or Build Your Dream Home. Don't Miss Out On This Opportunity! Cozy 3 Bedrooms With Main Floor Bedroom, Eat-In Kitchen, Living Room With Pine Plank Flooring And Wood Burning Stove. Upstairs Offers 2 Bedrooms And Bright Spacious Loft. Lots Of Storage Inside And Out. Roof Updated 2012.
Property Details
Facts for 7543 Sixteen Road, West Lincoln
Status
Days on Market: 36
Last Status: Sold
Sold Date: Jan 15, 2020
Closed Date: Jan 31, 2020
Expiry Date: Jun 10, 2020
Sold Price: $344,511
Unavailable Date: Jan 15, 2020
Input Date: Dec 10, 2019
Prior LSC: Listing with no contract changes
Property
Status: Sale
Property Type: Detached
Style: 1 1/2 Storey
Size (sq ft): 1100
Age: 100+
Area: West Lincoln
Availability Date: Flexible
Inside
Bedrooms: 3
Bathrooms: 1
Kitchens: 1
Rooms: 6
Den/Family Room: Yes
Air Conditioning: None
Fireplace: Yes
Washrooms: 1
Utilities
Electricity: Yes
Building
Basement: Part Bsmt
Heat Type: Forced Air
Heat Source: Propane
Exterior: Alum Siding
Water Supply Type: Cistern
Water Supply: Other
Special Designation: Unknown
Parking
Driveway: Other
Garage Type: None
Covered Parking Spaces: 4
Total Parking Spaces: 4
Fees
Tax Year: 2019
Tax Legal Description: Pt Lt 3 Con 7 Caistor As In Ro709934; West Lincoln
Taxes: $1,884
Highlights
Feature: Level
Land
Cross Street: Smithville Rd & Sixt
Municipality District: West Lincoln
Fronting On: North
Parcel Number: 460600057
Pool: None
Sewer: Septic
Lot Depth: 433.8 Feet
Lot Frontage: 120.51 Feet
Acres: .50-1.99
Zoning: A2
Additional Media
- Virtual Tour: http://www.myvisuallistings.com/cvtnb/290095
Rooms
Room details for 7543 Sixteen Road, West Lincoln
| Type | Dimensions | Description |
|---|---|---|
| Kitchen Ground | 4.75 x 3.96 | |
| Living Ground | 4.05 x 4.57 | |
| Bathroom Ground | - | 4 Pc Bath |
| Br Ground | 2.47 x 3.62 | |
| Br 2nd | 3.69 x 4.51 | |
| Br 2nd | 2.31 x 2.92 | |
| Loft 2nd | 7.01 x 3.96 |
| XXXXXXXX | XXX XX, XXXX |
XXXX XXX XXXX |
$XXX,XXX |
| XXX XX, XXXX |
XXXXXX XXX XXXX |
$XXX,XXX |
| XXXXXXXX XXXX | XXX XX, XXXX | $344,511 XXX XXXX |
| XXXXXXXX XXXXXX | XXX XX, XXXX | $374,900 XXX XXXX |

Caistor Central Public School
Elementary: PublicGainsborough Central Public School
Elementary: PublicSt Joseph Catholic Elementary School
Elementary: CatholicNelles Public School
Elementary: PublicSt Martin Catholic Elementary School
Elementary: CatholicCollege Street Public School
Elementary: PublicSouth Lincoln High School
Secondary: PublicDunnville Secondary School
Secondary: PublicBeamsville District Secondary School
Secondary: PublicGrimsby Secondary School
Secondary: PublicOrchard Park Secondary School
Secondary: PublicBlessed Trinity Catholic Secondary School
Secondary: Catholic

