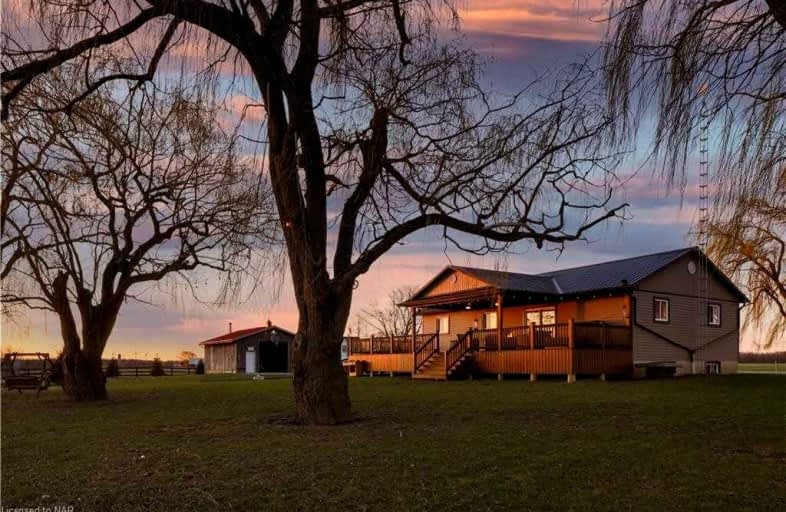Sold on Apr 30, 2022
Note: Property is not currently for sale or for rent.

-
Type: Detached
-
Style: Bungalow
-
Lot Size: 403 x 0 Feet
-
Age: No Data
-
Taxes: $7,200 per year
-
Days on Site: 9 Days
-
Added: Apr 21, 2022 (1 week on market)
-
Updated:
-
Last Checked: 2 months ago
-
MLS®#: X5586821
-
Listed By: Re/max garden city realty inc., brokerage
Welcome To Your Dream 10.57 Acre Property! The Shop! Every Detail Well Thought Out And Top Of The Line Installed! Please See Photos For A List Of All Shop Highlights. The House! A Spacious, Fully Finished Bungalow, Two Beds Up, Three Down With Walk In Closets & Two Full Baths, There Is Plenty Of Room For A Family, While The Convenience Of A Bungalow Allows An Wonderful Retirement As Well! Vaulted Ceilings, Views Of The Gorgeous Property, A Huge Kitchen, A Wrap Around Deck With A Covered Porch, Are A Few Features. The Second Bedroom Is Equipped With Plumbing & Can Easily Be Converted To A Main Floor Laundry Or An Ensuite Bath! New 3,000 Gallon Cistern. The Basement Is Finished New In '22 & New Lvp Flooring In The Main Floor '22 As Well! The 3rd Bath And Workshop Spaces Are In The Shop. The Property, Two Ponds, Pastures & Sugar Bush, Move Right In & Enjoy!
Extras
Inclusions: Fridge, Stove, Washer, Dryer, Dishwasher. Negotiable Are The Heavy Duty Racks In The Shop And Wood Burning Attachment To The Furnace. Exclusions: Hot Tub And All Hot Tub Equipment
Property Details
Facts for 7561 Sixteen Road, West Lincoln
Status
Days on Market: 9
Last Status: Sold
Sold Date: Apr 30, 2022
Closed Date: Jun 30, 2022
Expiry Date: Aug 11, 2022
Sold Price: $1,999,900
Unavailable Date: Apr 30, 2022
Input Date: Apr 21, 2022
Prior LSC: Listing with no contract changes
Property
Status: Sale
Property Type: Detached
Style: Bungalow
Area: West Lincoln
Availability Date: Flex
Assessment Amount: $601,000
Assessment Year: 2022
Inside
Bedrooms: 2
Bedrooms Plus: 3
Bathrooms: 3
Kitchens: 1
Rooms: 12
Den/Family Room: Yes
Air Conditioning: None
Fireplace: No
Washrooms: 3
Building
Basement: Finished
Basement 2: Full
Heat Type: Other
Heat Source: Other
Exterior: Vinyl Siding
Water Supply: Other
Special Designation: Unknown
Parking
Driveway: Pvt Double
Garage Spaces: 15
Garage Type: Detached
Covered Parking Spaces: 50
Total Parking Spaces: 65
Fees
Tax Year: 2021
Tax Legal Description: Pt Lt 3 Con 7 Caistor As In Ro585273; West Lincoln
Taxes: $7,200
Land
Cross Street: Smithville Road
Municipality District: West Lincoln
Fronting On: West
Parcel Number: 460600056
Pool: None
Sewer: Septic
Lot Frontage: 403 Feet
Acres: 10-24.99
Additional Media
- Virtual Tour: https://www.myvisuallistings.com/cvt/325127
Rooms
Room details for 7561 Sixteen Road, West Lincoln
| Type | Dimensions | Description |
|---|---|---|
| Kitchen Main | 4.65 x 9.75 | |
| Family Main | 3.48 x 5.72 | |
| Foyer Main | 2.26 x 3.17 | |
| Br Main | 2.67 x 3.48 | |
| Br Main | 1.83 x 3.78 | |
| Rec Bsmt | 4.70 x 4.88 | |
| Br Bsmt | 3.12 x 3.05 | |
| Br Bsmt | 3.25 x 3.05 | |
| Br Bsmt | 2.74 x 3.05 | |
| Laundry Main | 1.83 x 2.57 | |
| Utility Bsmt | 2.87 x 7.82 |
| XXXXXXXX | XXX XX, XXXX |
XXXX XXX XXXX |
$X,XXX,XXX |
| XXX XX, XXXX |
XXXXXX XXX XXXX |
$X,XXX,XXX |
| XXXXXXXX XXXX | XXX XX, XXXX | $1,999,900 XXX XXXX |
| XXXXXXXX XXXXXX | XXX XX, XXXX | $1,975,000 XXX XXXX |

Caistor Central Public School
Elementary: PublicGainsborough Central Public School
Elementary: PublicSt Joseph Catholic Elementary School
Elementary: CatholicNelles Public School
Elementary: PublicSt Martin Catholic Elementary School
Elementary: CatholicCollege Street Public School
Elementary: PublicSouth Lincoln High School
Secondary: PublicDunnville Secondary School
Secondary: PublicBeamsville District Secondary School
Secondary: PublicGrimsby Secondary School
Secondary: PublicOrchard Park Secondary School
Secondary: PublicBlessed Trinity Catholic Secondary School
Secondary: Catholic

