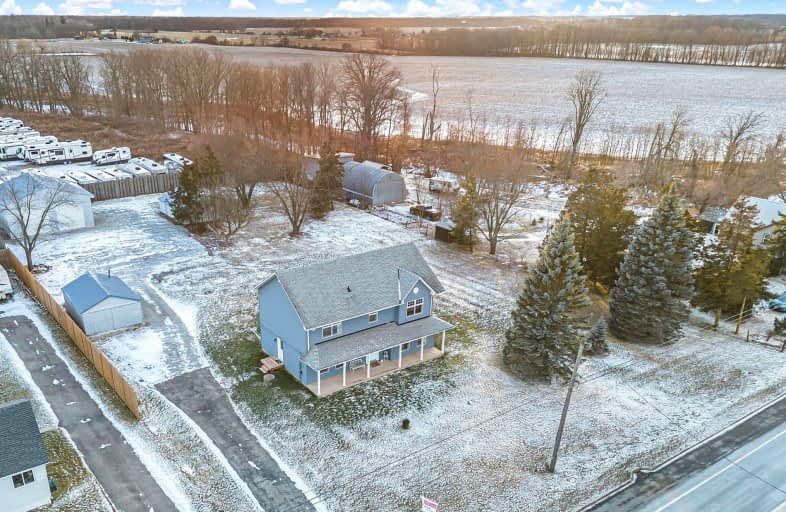Car-Dependent
- Almost all errands require a car.
0
/100
Somewhat Bikeable
- Most errands require a car.
27
/100

Caistor Central Public School
Elementary: Public
4.48 km
Immaculate Heart of Mary Catholic Elementary School
Elementary: Catholic
10.65 km
Smith Public School
Elementary: Public
10.55 km
St Martin Catholic Elementary School
Elementary: Catholic
8.39 km
St. Gabriel Catholic Elementary School
Elementary: Catholic
10.67 km
Winona Elementary Elementary School
Elementary: Public
10.96 km
South Lincoln High School
Secondary: Public
8.60 km
Grimsby Secondary School
Secondary: Public
10.98 km
Orchard Park Secondary School
Secondary: Public
12.36 km
Blessed Trinity Catholic Secondary School
Secondary: Catholic
10.78 km
Saltfleet High School
Secondary: Public
12.76 km
Cardinal Newman Catholic Secondary School
Secondary: Catholic
14.05 km
-
Winona Park
1328 Barton St E, Stoney Creek ON L8H 2W3 10.63km -
Grimsby Dog Park
Grimsby ON 11.52km -
Lake Pointe Park
Stoney Creek ON 11.76km
-
TD Bank Financial Group
20 Main St E, Grimsby ON L3M 1M9 11.32km -
TD Bank Financial Group
2285 Rymal Rd E (Hwy 20), Stoney Creek ON L8J 2V8 12.15km -
Scotiabank
2250 Rymal Rd E (at Upper Centennial Pkwy), Stoney Creek ON L0R 1P0 12.16km


