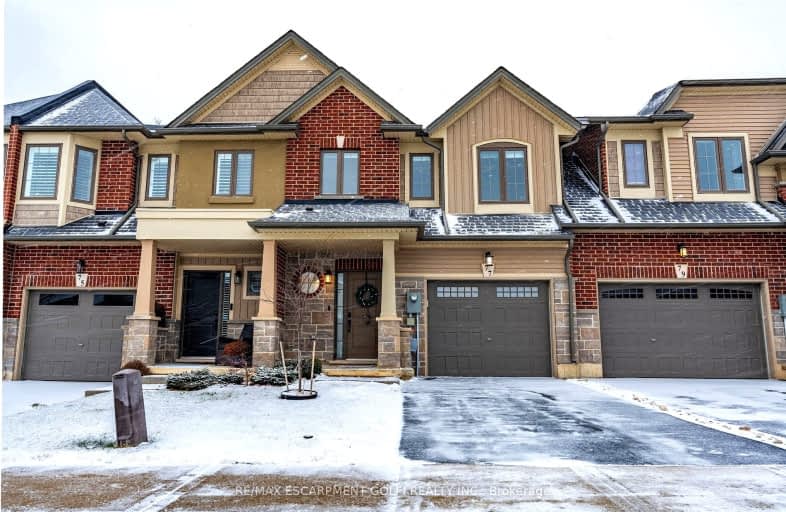Car-Dependent
- Most errands require a car.
49
/100
Somewhat Bikeable
- Most errands require a car.
41
/100

Park Public School
Elementary: Public
9.78 km
Gainsborough Central Public School
Elementary: Public
7.12 km
St John Catholic Elementary School
Elementary: Catholic
9.49 km
St Martin Catholic Elementary School
Elementary: Catholic
0.76 km
College Street Public School
Elementary: Public
0.24 km
St Mark Catholic Elementary School
Elementary: Catholic
8.28 km
South Lincoln High School
Secondary: Public
0.74 km
Dunnville Secondary School
Secondary: Public
22.58 km
Beamsville District Secondary School
Secondary: Public
9.45 km
Grimsby Secondary School
Secondary: Public
10.95 km
Orchard Park Secondary School
Secondary: Public
19.16 km
Blessed Trinity Catholic Secondary School
Secondary: Catholic
11.46 km
-
Briar Meadows Kennel
Ontario 8.53km -
Centennial Park
Grimsby ON 9.97km -
T Promenade
Grimsby Beach ON 10.46km
-
Scotiabank
150 Main St E, Grimsby ON L3M 1P1 9.92km -
BMO Bank of Montreal
4486 Ontario St, Beamsville ON L3J 0A9 9.99km -
TD Canada Trust ATM
4610 Ontario St, Beamsville ON L3J 1M6 10.55km


