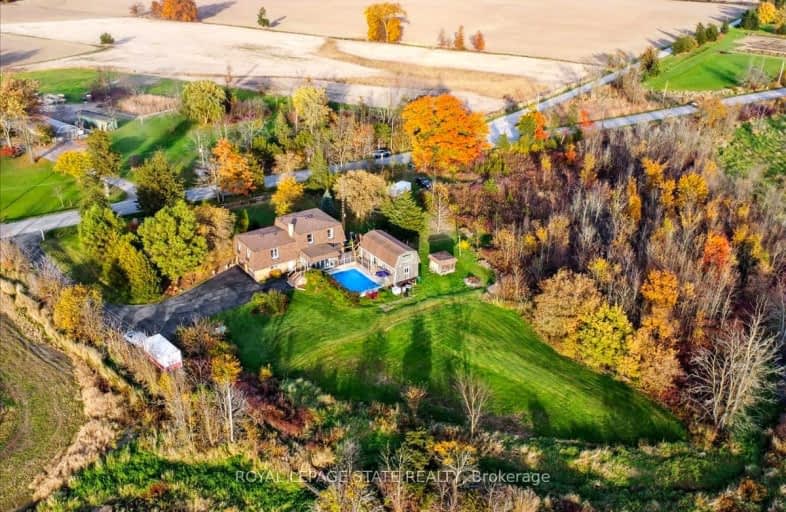
3D Walkthrough
Car-Dependent
- Almost all errands require a car.
0
/100
Somewhat Bikeable
- Most errands require a car.
35
/100

Caistor Central Public School
Elementary: Public
4.04 km
Smith Public School
Elementary: Public
11.38 km
St Martin Catholic Elementary School
Elementary: Catholic
5.87 km
College Street Public School
Elementary: Public
6.39 km
Central Public School
Elementary: Public
11.18 km
St. Gabriel Catholic Elementary School
Elementary: Catholic
12.02 km
South Lincoln High School
Secondary: Public
6.04 km
Beamsville District Secondary School
Secondary: Public
13.99 km
Grimsby Secondary School
Secondary: Public
10.90 km
Orchard Park Secondary School
Secondary: Public
14.54 km
Blessed Trinity Catholic Secondary School
Secondary: Catholic
10.91 km
Cardinal Newman Catholic Secondary School
Secondary: Catholic
16.42 km
-
Nelles Beach Park
Grimsby ON 12.34km -
Kinsmen Park
Frost Rd, Beamsville ON 12.81km -
Skyway Play Lot
Beach Blvd. & Kirk Rd., Hamilton ON 14.28km
-
Caisses Desjardins - Centre Financier Aux Entreprises Desjardins
12 Ontario St, Grimsby ON L3M 3G9 11.16km -
Niagara Credit Union Ltd
155 Main St E, Grimsby ON L3M 1P2 11.34km -
CIBC
5869 Hwy 7, Woodbridge ON P0P 1M0 13.14km

