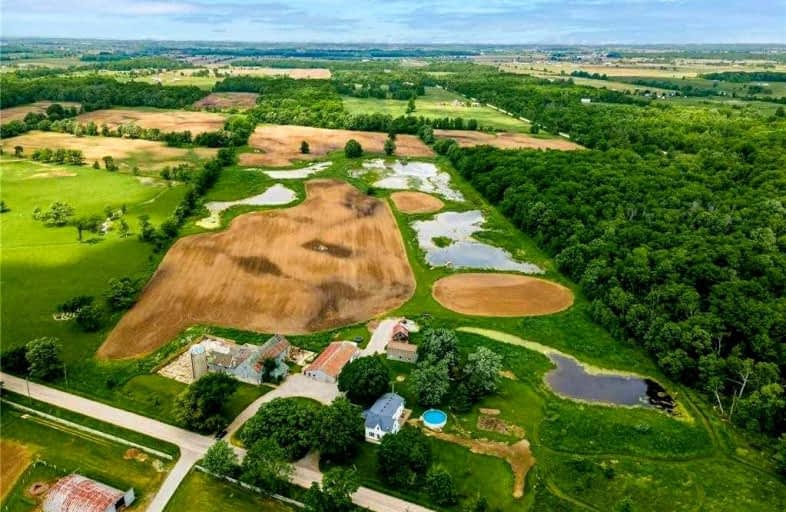Car-Dependent
- Almost all errands require a car.
0
/100
Somewhat Bikeable
- Most errands require a car.
27
/100

Caistor Central Public School
Elementary: Public
2.44 km
Gainsborough Central Public School
Elementary: Public
10.54 km
Smith Public School
Elementary: Public
14.87 km
St Martin Catholic Elementary School
Elementary: Catholic
6.55 km
College Street Public School
Elementary: Public
7.00 km
Central Public School
Elementary: Public
14.44 km
South Lincoln High School
Secondary: Public
6.45 km
Dunnville Secondary School
Secondary: Public
18.62 km
Beamsville District Secondary School
Secondary: Public
16.04 km
Grimsby Secondary School
Secondary: Public
14.18 km
Orchard Park Secondary School
Secondary: Public
17.65 km
Blessed Trinity Catholic Secondary School
Secondary: Catholic
14.27 km
-
Coronation Park
Grimsby ON 14.33km -
Grimsby Skate Park
Grimsby ON 14.77km -
Winona Park
1328 Barton St E, Stoney Creek ON L8H 2W3 15.48km
-
CIBC
124 Griffin St N, Smithville ON L0R 2A0 6.84km -
CIBC
262 Main St W, Grimsby ON 13.9km -
CIBC
62 Main St E, Grimsby ON L3M 1N2 14.19km


