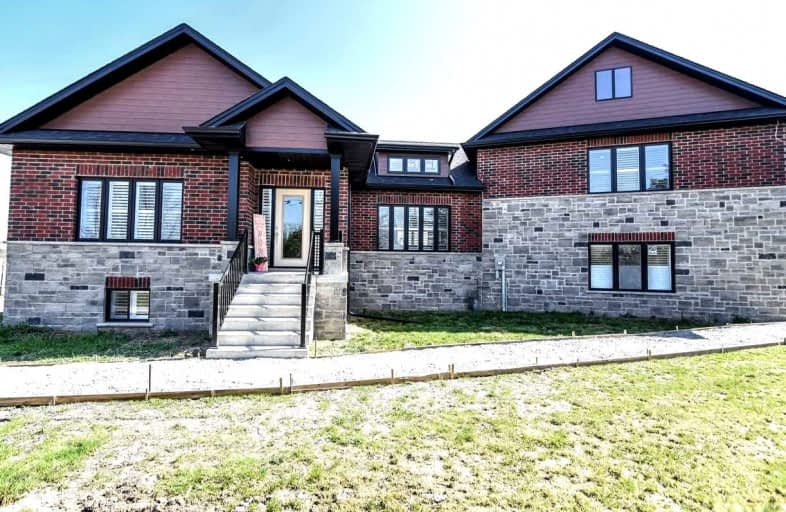Sold on May 09, 2022
Note: Property is not currently for sale or for rent.

-
Type: Detached
-
Style: Bungalow-Raised
-
Lot Size: 153.37 x 596 Feet
-
Age: No Data
-
Taxes: $4,106 per year
-
Days on Site: 10 Days
-
Added: Apr 29, 2022 (1 week on market)
-
Updated:
-
Last Checked: 2 months ago
-
MLS®#: X5597907
-
Listed By: Royal lepage state realty, brokerage
Stunning Built (2021) Raised Bungalow W/Loft Situated On 2 Acres Beautifully Manicured Lot W/Pond And Endless Opportunities. This Exquisite 4+1 Bedroom, 3.5 Bath Home Features Modern Floors Throughout All Levels, Custom Tile Work, Granite Counters, Walk Out Basement, Breathtaking Views, Double Car Garage, An Abundance Of Parking. Much More, Few Minutes From The City Core With Muskoka Feelings! Custom Built With Attention Paid To Every Detail! Offers To Be Reviewed On Monday May 9, 2022 @ 6Pm. Strong Pre Empties Welcome! Seller Reserves The Right To Refuse Any And All Offers.
Property Details
Facts for 801 Caistorville Road, West Lincoln
Status
Days on Market: 10
Last Status: Sold
Sold Date: May 09, 2022
Closed Date: Aug 10, 2022
Expiry Date: Jul 31, 2022
Sold Price: $1,630,000
Unavailable Date: May 09, 2022
Input Date: Apr 29, 2022
Prior LSC: Listing with no contract changes
Property
Status: Sale
Property Type: Detached
Style: Bungalow-Raised
Area: West Lincoln
Availability Date: 60 - 90 Days
Assessment Amount: $365,000
Assessment Year: 2016
Inside
Bedrooms: 4
Bathrooms: 2
Kitchens: 1
Rooms: 6
Den/Family Room: Yes
Air Conditioning: Central Air
Fireplace: Yes
Laundry Level: Main
Central Vacuum: Y
Washrooms: 2
Building
Basement: Finished
Heat Type: Forced Air
Heat Source: Gas
Exterior: Brick
Exterior: Vinyl Siding
Water Supply Type: Cistern
Water Supply: Other
Special Designation: Unknown
Parking
Driveway: Private
Garage Spaces: 2
Garage Type: Attached
Covered Parking Spaces: 2
Total Parking Spaces: 12
Fees
Tax Year: 2021
Tax Legal Description: Pt Lt 20 Con 2 Caistor; Pt Lt 7 N/S Binbrook St Tp
Taxes: $4,106
Land
Cross Street: York Rd
Municipality District: West Lincoln
Fronting On: North
Pool: Inground
Sewer: Septic
Lot Depth: 596 Feet
Lot Frontage: 153.37 Feet
Lot Irregularities: Irregular
Acres: .50-1.99
Zoning: A2
Additional Media
- Virtual Tour: http://www.venturehomes.ca/trebtour.asp?tourid=63702
Rooms
Room details for 801 Caistorville Road, West Lincoln
| Type | Dimensions | Description |
|---|---|---|
| Living Main | 3.99 x 5.52 | |
| Kitchen Main | 3.08 x 6.43 | |
| Br Main | 3.81 x 3.69 | |
| Br Main | 3.38 x 4.69 | |
| Bathroom Main | - | 4 Pc Bath |
| Laundry Main | 2.92 x 3.78 | |
| Prim Bdrm 2nd | 3.69 x 5.21 | |
| Bathroom 2nd | - | 4 Pc Bath |
| Br Bsmt | 5.03 x 7.04 | |
| Rec Bsmt | 3.51 x 7.04 | |
| Br Bsmt | 2.16 x 2.62 | |
| Bathroom Bsmt | - | 4 Pc Bath |
| XXXXXXXX | XXX XX, XXXX |
XXXX XXX XXXX |
$X,XXX,XXX |
| XXX XX, XXXX |
XXXXXX XXX XXXX |
$X,XXX,XXX | |
| XXXXXXXX | XXX XX, XXXX |
XXXX XXX XXXX |
$XXX,XXX |
| XXX XX, XXXX |
XXXXXX XXX XXXX |
$XXX,XXX |
| XXXXXXXX XXXX | XXX XX, XXXX | $1,630,000 XXX XXXX |
| XXXXXXXX XXXXXX | XXX XX, XXXX | $1,599,000 XXX XXXX |
| XXXXXXXX XXXX | XXX XX, XXXX | $520,000 XXX XXXX |
| XXXXXXXX XXXXXX | XXX XX, XXXX | $549,800 XXX XXXX |

Seneca Central Public School
Elementary: PublicÉcole élémentaire Michaëlle Jean Elementary School
Elementary: PublicCaistor Central Public School
Elementary: PublicTapleytown Public School
Elementary: PublicSt. Matthew Catholic Elementary School
Elementary: CatholicBellmoore Public School
Elementary: PublicDunnville Secondary School
Secondary: PublicCayuga Secondary School
Secondary: PublicOrchard Park Secondary School
Secondary: PublicSaltfleet High School
Secondary: PublicCardinal Newman Catholic Secondary School
Secondary: CatholicBishop Ryan Catholic Secondary School
Secondary: Catholic

