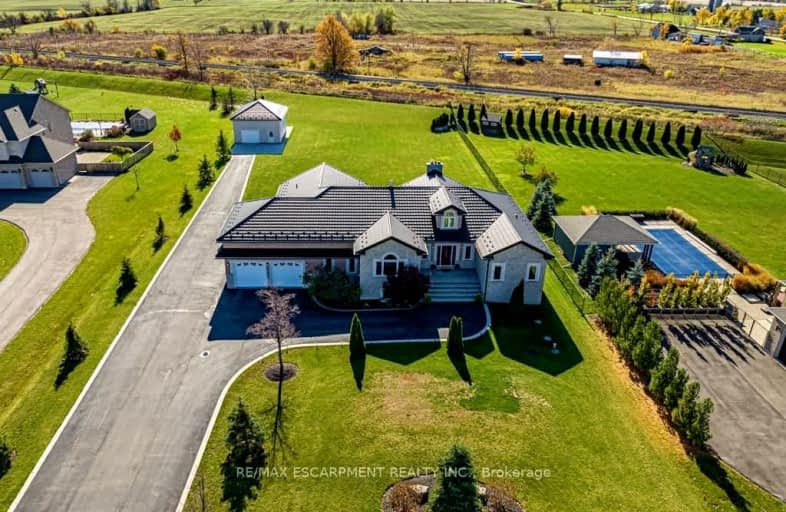Car-Dependent
- Almost all errands require a car.
Somewhat Bikeable
- Most errands require a car.

St Joseph Catholic Elementary School
Elementary: CatholicSmith Public School
Elementary: PublicLakeview Public School
Elementary: PublicCentral Public School
Elementary: PublicOur Lady of Fatima Catholic Elementary School
Elementary: CatholicSt. Gabriel Catholic Elementary School
Elementary: CatholicSouth Lincoln High School
Secondary: PublicBeamsville District Secondary School
Secondary: PublicGrimsby Secondary School
Secondary: PublicOrchard Park Secondary School
Secondary: PublicBlessed Trinity Catholic Secondary School
Secondary: CatholicCardinal Newman Catholic Secondary School
Secondary: Catholic-
Coronation Park
Grimsby ON 6.14km -
Winona Park
1328 Barton St E, Stoney Creek ON L8H 2W3 6.95km -
Sherwood Hills Park
Main St (Baker), Grimsby ON 7.11km
-
CIBC
27 Main St W, Grimsby ON L3M 1R3 6.23km -
TD Bank Financial Group
20 Main St E, Grimsby ON L3M 1M9 6.22km -
CIBC
62 Main St E, Grimsby ON L3M 1N2 6.28km
- 4 bath
- 4 bed
- 2500 sqft
8036 Sheridan Court, West Lincoln, Ontario • L0R 1M0 • 056 - West Lincoln




