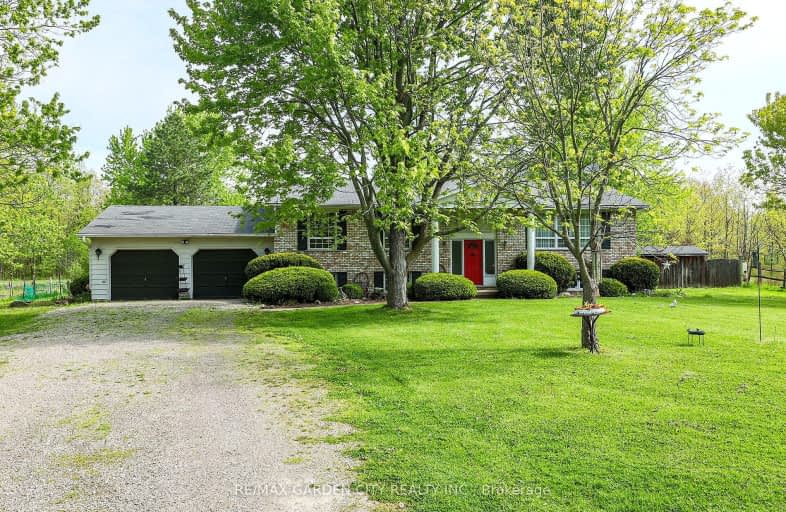Car-Dependent
- Almost all errands require a car.
0
/100
Somewhat Bikeable
- Most errands require a car.
27
/100

Caistor Central Public School
Elementary: Public
7.45 km
Smith Public School
Elementary: Public
7.49 km
St Martin Catholic Elementary School
Elementary: Catholic
7.71 km
Central Public School
Elementary: Public
7.99 km
St. Gabriel Catholic Elementary School
Elementary: Catholic
8.05 km
Winona Elementary Elementary School
Elementary: Public
8.63 km
South Lincoln High School
Secondary: Public
8.08 km
Beamsville District Secondary School
Secondary: Public
12.88 km
Grimsby Secondary School
Secondary: Public
7.67 km
Orchard Park Secondary School
Secondary: Public
11.01 km
Blessed Trinity Catholic Secondary School
Secondary: Catholic
7.47 km
Cardinal Newman Catholic Secondary School
Secondary: Catholic
13.18 km
-
Lake Pointe Park
Stoney Creek ON 8.96km -
Murray Street Park
Murray St (Lakeside Drive), Grimsby ON 9.11km -
Grimsby Off-Leash Dog Park
Grimsby ON 9.69km
-
RBC Royal Bank
24 Livingston Ave, Grimsby ON L3M 1K7 7.92km -
TD Bank Financial Group
20 Main St E, Grimsby ON L3M 1M9 8.03km -
TD Bank Financial Group
267 Hwy 8, Stoney Creek ON L8G 1E4 12.53km



