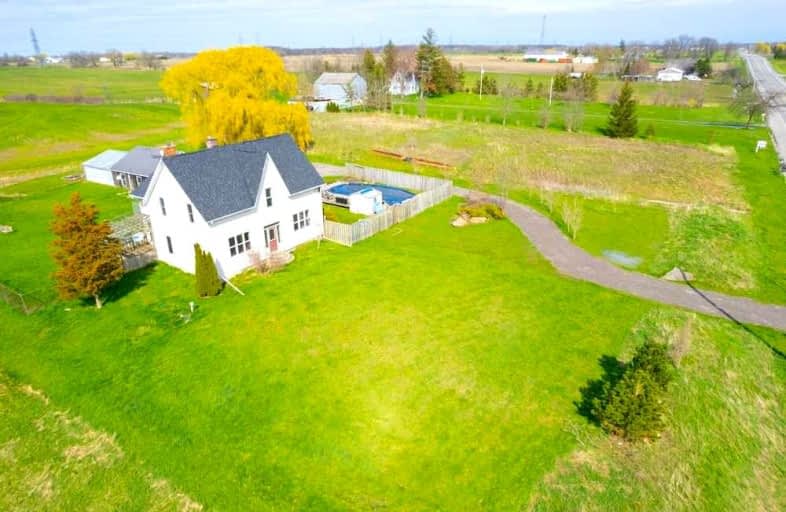Sold on May 09, 2022
Note: Property is not currently for sale or for rent.

-
Type: Detached
-
Style: 2-Storey
-
Size: 2500 sqft
-
Lot Size: 285.1 x 260.9 Feet
-
Age: 100+ years
-
Taxes: $4,425 per year
-
Days on Site: 4 Days
-
Added: May 05, 2022 (4 days on market)
-
Updated:
-
Last Checked: 3 months ago
-
MLS®#: X5605212
-
Listed By: Re/max escarpment realty inc., brokerage
Welcome To 8265 Highway 20, Located On A Beautiful 1.7-Acre Property In The Prime Neighbourhood Of West Lincoln In Smithville! This Vintage 1.5 Storey, 2626 Square Foot Country Home Will Not Disappoint, Featuring 4 Bedrooms, 2 Full Bathrooms, A Double Car Garage, And An Abundance Of Character And Charm.
Extras
Inclusions: Fridge, Stove, Dishwasher, Washer And Dryer, Freezer In Basement
Property Details
Facts for 8265 Highway 20 Road, West Lincoln
Status
Days on Market: 4
Last Status: Sold
Sold Date: May 09, 2022
Closed Date: Jul 07, 2022
Expiry Date: Sep 05, 2022
Sold Price: $1,050,000
Unavailable Date: May 09, 2022
Input Date: May 05, 2022
Prior LSC: Listing with no contract changes
Property
Status: Sale
Property Type: Detached
Style: 2-Storey
Size (sq ft): 2500
Age: 100+
Area: West Lincoln
Availability Date: 360-90 Days
Assessment Amount: $375,000
Assessment Year: 2016
Inside
Bedrooms: 4
Bathrooms: 2
Kitchens: 1
Rooms: 9
Den/Family Room: Yes
Air Conditioning: Central Air
Fireplace: Yes
Laundry Level: Upper
Washrooms: 2
Building
Basement: Unfinished
Heat Type: Forced Air
Heat Source: Gas
Exterior: Alum Siding
Exterior: Stone
Water Supply: Other
Special Designation: Unknown
Parking
Driveway: Front Yard
Garage Spaces: 2
Garage Type: Detached
Covered Parking Spaces: 10
Total Parking Spaces: 12
Fees
Tax Year: 2021
Tax Legal Description: Part Lot 26 Con 8 South Grimsby, Part 1 30R11520;
Taxes: $4,425
Land
Cross Street: Grassie Road
Municipality District: West Lincoln
Fronting On: North
Parcel Number: 460560796
Pool: Abv Grnd
Sewer: Septic
Lot Depth: 260.9 Feet
Lot Frontage: 285.1 Feet
Acres: .50-1.99
Rooms
Room details for 8265 Highway 20 Road, West Lincoln
| Type | Dimensions | Description |
|---|---|---|
| Living Main | 4.01 x 7.06 | |
| Dining Main | 3.53 x 4.24 | |
| Kitchen Main | 3.20 x 4.24 | |
| Den Main | 3.35 x 4.24 | |
| Nursery Main | 2.11 x 2.39 | |
| Mudroom Main | 2.11 x 2.39 | |
| Prim Bdrm 2nd | 4.06 x 4.55 | |
| 2nd Br 2nd | 3.28 x 4.29 | |
| 3rd Br 2nd | 3.99 x 3.89 | |
| 4th Br 2nd | 3.99 x 3.07 | |
| Laundry 2nd | 1.55 x 2.08 | |
| Utility Bsmt | - |
| XXXXXXXX | XXX XX, XXXX |
XXXX XXX XXXX |
$X,XXX,XXX |
| XXX XX, XXXX |
XXXXXX XXX XXXX |
$XXX,XXX | |
| XXXXXXXX | XXX XX, XXXX |
XXXX XXX XXXX |
$XXX,XXX |
| XXX XX, XXXX |
XXXXXX XXX XXXX |
$XXX,XXX |
| XXXXXXXX XXXX | XXX XX, XXXX | $1,050,000 XXX XXXX |
| XXXXXXXX XXXXXX | XXX XX, XXXX | $999,900 XXX XXXX |
| XXXXXXXX XXXX | XXX XX, XXXX | $515,000 XXX XXXX |
| XXXXXXXX XXXXXX | XXX XX, XXXX | $549,900 XXX XXXX |

Caistor Central Public School
Elementary: PublicImmaculate Heart of Mary Catholic Elementary School
Elementary: CatholicSmith Public School
Elementary: PublicSt Martin Catholic Elementary School
Elementary: CatholicSt. Gabriel Catholic Elementary School
Elementary: CatholicWinona Elementary Elementary School
Elementary: PublicSouth Lincoln High School
Secondary: PublicGrimsby Secondary School
Secondary: PublicOrchard Park Secondary School
Secondary: PublicBlessed Trinity Catholic Secondary School
Secondary: CatholicSaltfleet High School
Secondary: PublicCardinal Newman Catholic Secondary School
Secondary: Catholic

