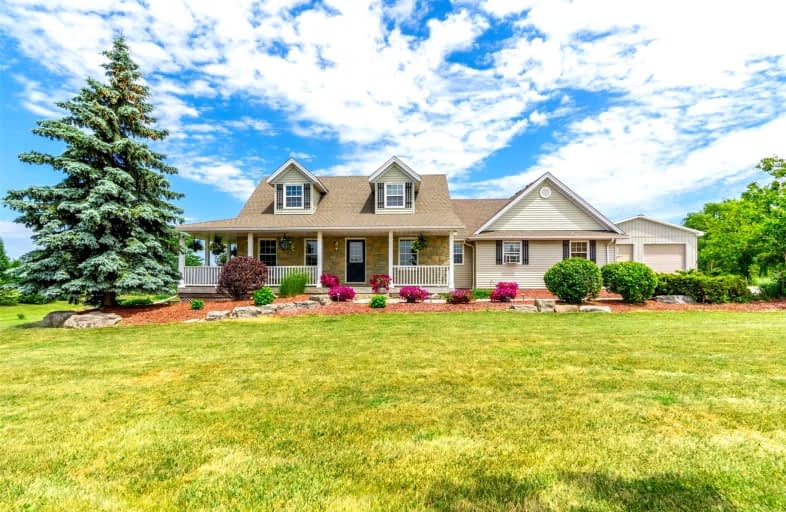Sold on Sep 19, 2022
Note: Property is not currently for sale or for rent.

-
Type: Detached
-
Style: Bungaloft
-
Lot Size: 146.26 x 283.94 Feet
-
Age: No Data
-
Taxes: $4,800 per year
-
Days on Site: 34 Days
-
Added: Aug 16, 2022 (1 month on market)
-
Updated:
-
Last Checked: 2 months ago
-
MLS®#: X5733820
-
Listed By: Re/max escarpment realty inc., brokerage
Welcome Home To This Beautiful Bungaloft With A Fantastic Workshop Situated On A One Acre Lot With Plenty Of Parking. You Will Love The Soaring Ceilings And Natural Light From All Sides. The Primary Bedroom Is Located On The Main Floor With An Ensuite Bath. The Beautiful Wrap Around Porch Takes You Into The Dining Room And Open Concept Living Space. Enjoy The Stunning Views Of The Rolling Hills From Your Back Deck. The 50' X 30' Garage Complete With Hoist And 100 Amp Service Is Sure To Impress! Mudroom/Laundry Off Of The Double Car Garage. Walk-Out Basement Awaiting Your Finishing Touch With Roughed-In Bathroom. Start Packing Because This Is The One!
Extras
Rental Items: Hot Water Heater Inclusions: Fridge, Stove, Washer, Dryer, Dishwasher, Elfs.
Property Details
Facts for 8381 South Chippawa Road, West Lincoln
Status
Days on Market: 34
Last Status: Sold
Sold Date: Sep 19, 2022
Closed Date: Nov 10, 2022
Expiry Date: Nov 15, 2022
Sold Price: $975,000
Unavailable Date: Sep 19, 2022
Input Date: Aug 16, 2022
Prior LSC: Sold
Property
Status: Sale
Property Type: Detached
Style: Bungaloft
Area: West Lincoln
Availability Date: Flexible
Inside
Bedrooms: 3
Bathrooms: 3
Kitchens: 1
Rooms: 5
Den/Family Room: No
Air Conditioning: Central Air
Fireplace: Yes
Washrooms: 3
Building
Basement: Full
Basement 2: Part Bsmt
Heat Type: Forced Air
Heat Source: Gas
Exterior: Stone
Exterior: Vinyl Siding
Water Supply Type: Cistern
Water Supply: Other
Special Designation: Unknown
Parking
Driveway: Pvt Double
Garage Spaces: 8
Garage Type: Detached
Covered Parking Spaces: 10
Total Parking Spaces: 18
Fees
Tax Year: 2022
Tax Legal Description: Pt Lt 9-10 Con 1 Caistor Pt 3 & 4 30R7911 Pt 1&**
Taxes: $4,800
Land
Cross Street: Regional Rd 14 To S
Municipality District: West Lincoln
Fronting On: North
Parcel Number: 460700102
Pool: None
Sewer: Septic
Lot Depth: 283.94 Feet
Lot Frontage: 146.26 Feet
Lot Irregularities: 283.94Ftx146.26Ftx65.
Rooms
Room details for 8381 South Chippawa Road, West Lincoln
| Type | Dimensions | Description |
|---|---|---|
| Kitchen Main | 4.22 x 7.26 | Eat-In Kitchen |
| Living Main | 4.52 x 5.13 | |
| Br Main | 3.51 x 4.57 | |
| Bathroom Main | - | 2 Pc Bath |
| Bathroom Main | - | 4 Pc Bath |
| Laundry Main | 2.54 x 3.78 | |
| Br 2nd | 3.40 x 3.71 | |
| Prim Bdrm 2nd | 3.35 x 5.74 | |
| Bathroom 2nd | - | 4 Pc Bath |
| XXXXXXXX | XXX XX, XXXX |
XXXX XXX XXXX |
$XXX,XXX |
| XXX XX, XXXX |
XXXXXX XXX XXXX |
$XXX,XXX | |
| XXXXXXXX | XXX XX, XXXX |
XXXXXXX XXX XXXX |
|
| XXX XX, XXXX |
XXXXXX XXX XXXX |
$X,XXX,XXX |
| XXXXXXXX XXXX | XXX XX, XXXX | $975,000 XXX XXXX |
| XXXXXXXX XXXXXX | XXX XX, XXXX | $999,900 XXX XXXX |
| XXXXXXXX XXXXXXX | XXX XX, XXXX | XXX XXXX |
| XXXXXXXX XXXXXX | XXX XX, XXXX | $1,190,000 XXX XXXX |

Caistor Central Public School
Elementary: PublicSt. Michael's School
Elementary: CatholicFairview Avenue Public School
Elementary: PublicSt Martin Catholic Elementary School
Elementary: CatholicThompson Creek Elementary School
Elementary: PublicCollege Street Public School
Elementary: PublicSouth Lincoln High School
Secondary: PublicDunnville Secondary School
Secondary: PublicGrimsby Secondary School
Secondary: PublicOrchard Park Secondary School
Secondary: PublicBlessed Trinity Catholic Secondary School
Secondary: CatholicSaltfleet High School
Secondary: Public

