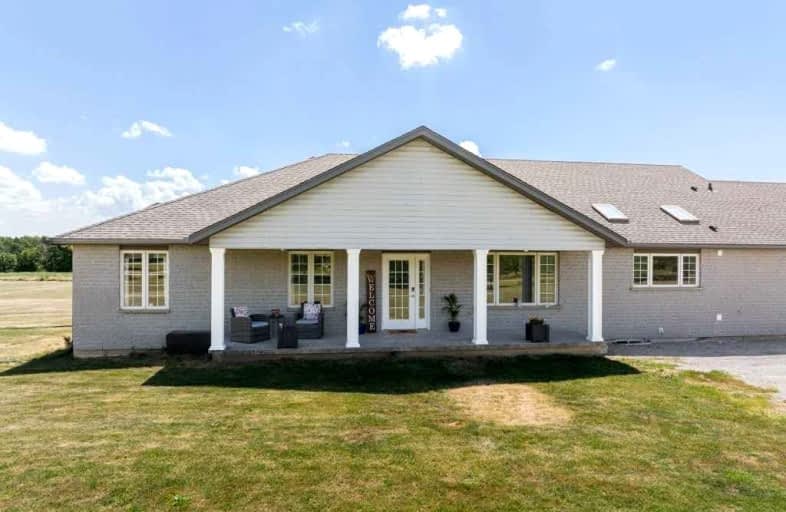Sold on Feb 07, 2023
Note: Property is not currently for sale or for rent.

-
Type: Detached
-
Style: Bungalow
-
Size: 3000 sqft
-
Lot Size: 449.1 x 0 Feet
-
Age: 16-30 years
-
Taxes: $5,030 per year
-
Days on Site: 28 Days
-
Added: Jan 10, 2023 (4 weeks on market)
-
Updated:
-
Last Checked: 2 months ago
-
MLS®#: X5865596
-
Listed By: Exp realty, brokerage
Enjoy Peace And Serenity In This Sprawling Bungalow On 3.76 Acres! Massive 40X88 Workshop For Your Business Or Hobbies Plus 16X30 Storage Building. Home Is Just Under 3400 Sq Ft And Has Been Updated With New Flooring And Fresh Paint In Soft Greys. Bright Family-Sized Kitchen Offers White Cabinetry, Premium Granite Counters And Backsplash, Large Pantry, Prep Island With Breakfast Bar, And Coffee/Work Station. Spacious Living Room Features Cozy Woodburning Fireplace And Gardens Doors Leading To Rear Patio. Generous Dining Room Is Perfect For Entertaining. Primary Bedroom Offers A Private Retreat With Barrier-Free Shower, Walk-In Closet, Gas Fireplace, Garden Doors, And Ensuite Bath.
Extras
Home Is Wheelchair Accessible With 36' Doorways And Elevator. Oversized Double Garage Has Entrance To Unspoiled Basement With Rough-In Bath. Solid All-Brick Exterior. Private Natural Gas Well And 6,000-Gallon Cistern.
Property Details
Facts for 8424 2nd Concession Road, West Lincoln
Status
Days on Market: 28
Last Status: Sold
Sold Date: Feb 07, 2023
Closed Date: Mar 23, 2023
Expiry Date: Apr 07, 2023
Sold Price: $1,385,000
Unavailable Date: Feb 07, 2023
Input Date: Jan 10, 2023
Property
Status: Sale
Property Type: Detached
Style: Bungalow
Size (sq ft): 3000
Age: 16-30
Area: West Lincoln
Availability Date: Tba
Assessment Amount: $424,000
Assessment Year: 2016
Inside
Bedrooms: 4
Bathrooms: 3
Kitchens: 1
Rooms: 7
Den/Family Room: Yes
Air Conditioning: Central Air
Fireplace: Yes
Laundry Level: Main
Washrooms: 3
Building
Basement: Full
Basement 2: Unfinished
Heat Type: Forced Air
Heat Source: Gas
Exterior: Brick
Elevator: Y
Water Supply Type: Cistern
Water Supply: Well
Special Designation: Unknown
Other Structures: Garden Shed
Other Structures: Workshop
Parking
Driveway: Private
Garage Spaces: 2
Garage Type: Attached
Covered Parking Spaces: 10
Total Parking Spaces: 12
Fees
Tax Year: 2022
Tax Legal Description: Pt Lt 10 Con 2 Caistor, Pts 1 & 3, 30R13447 Townsh
Taxes: $5,030
Land
Cross Street: Caistor Centre Rd
Municipality District: West Lincoln
Fronting On: South
Pool: None
Sewer: Septic
Lot Frontage: 449.1 Feet
Lot Irregularities: 449.1 X 427.98 (3.76
Acres: 2-4.99
Rooms
Room details for 8424 2nd Concession Road, West Lincoln
| Type | Dimensions | Description |
|---|---|---|
| Living Main | 6.78 x 5.38 | |
| Kitchen Main | 5.36 x 5.49 | Eat-In Kitchen |
| Dining Main | 4.27 x 5.44 | |
| Bathroom Main | 5.38 x 8.23 | 2 Pc Bath |
| Br Main | 3.86 x 4.04 | |
| Bathroom Main | - | 3 Pc Ensuite |
| 2nd Br Main | 3.86 x 4.04 | |
| 3rd Br Main | 2.97 x 3.81 | |
| 4th Br Main | 2.95 x 3.86 | |
| Bathroom Main | - | 4 Pc Bath |
| Laundry Main | - |
| XXXXXXXX | XXX XX, XXXX |
XXXX XXX XXXX |
$X,XXX,XXX |
| XXX XX, XXXX |
XXXXXX XXX XXXX |
$X,XXX,XXX | |
| XXXXXXXX | XXX XX, XXXX |
XXXXXXX XXX XXXX |
|
| XXX XX, XXXX |
XXXXXX XXX XXXX |
$X,XXX,XXX | |
| XXXXXXXX | XXX XX, XXXX |
XXXXXXX XXX XXXX |
|
| XXX XX, XXXX |
XXXXXX XXX XXXX |
$X,XXX,XXX | |
| XXXXXXXX | XXX XX, XXXX |
XXXXXXX XXX XXXX |
|
| XXX XX, XXXX |
XXXXXX XXX XXXX |
$X,XXX,XXX | |
| XXXXXXXX | XXX XX, XXXX |
XXXXXXX XXX XXXX |
|
| XXX XX, XXXX |
XXXXXX XXX XXXX |
$X,XXX,XXX | |
| XXXXXXXX | XXX XX, XXXX |
XXXXXXX XXX XXXX |
|
| XXX XX, XXXX |
XXXXXX XXX XXXX |
$X,XXX,XXX | |
| XXXXXXXX | XXX XX, XXXX |
XXXX XXX XXXX |
$XXX,XXX |
| XXX XX, XXXX |
XXXXXX XXX XXXX |
$XXX,XXX |
| XXXXXXXX XXXX | XXX XX, XXXX | $1,385,000 XXX XXXX |
| XXXXXXXX XXXXXX | XXX XX, XXXX | $1,399,900 XXX XXXX |
| XXXXXXXX XXXXXXX | XXX XX, XXXX | XXX XXXX |
| XXXXXXXX XXXXXX | XXX XX, XXXX | $1,489,900 XXX XXXX |
| XXXXXXXX XXXXXXX | XXX XX, XXXX | XXX XXXX |
| XXXXXXXX XXXXXX | XXX XX, XXXX | $1,499,900 XXX XXXX |
| XXXXXXXX XXXXXXX | XXX XX, XXXX | XXX XXXX |
| XXXXXXXX XXXXXX | XXX XX, XXXX | $1,574,900 XXX XXXX |
| XXXXXXXX XXXXXXX | XXX XX, XXXX | XXX XXXX |
| XXXXXXXX XXXXXX | XXX XX, XXXX | $1,639,900 XXX XXXX |
| XXXXXXXX XXXXXXX | XXX XX, XXXX | XXX XXXX |
| XXXXXXXX XXXXXX | XXX XX, XXXX | $1,799,900 XXX XXXX |
| XXXXXXXX XXXX | XXX XX, XXXX | $925,000 XXX XXXX |
| XXXXXXXX XXXXXX | XXX XX, XXXX | $949,900 XXX XXXX |
Car-Dependent
- Almost all errands require a car.

École élémentaire publique L'Héritage
Elementary: PublicChar-Lan Intermediate School
Elementary: PublicSt Peter's School
Elementary: CatholicHoly Trinity Catholic Elementary School
Elementary: CatholicÉcole élémentaire catholique de l'Ange-Gardien
Elementary: CatholicWilliamstown Public School
Elementary: PublicÉcole secondaire publique L'Héritage
Secondary: PublicCharlottenburgh and Lancaster District High School
Secondary: PublicSt Lawrence Secondary School
Secondary: PublicÉcole secondaire catholique La Citadelle
Secondary: CatholicHoly Trinity Catholic Secondary School
Secondary: CatholicCornwall Collegiate and Vocational School
Secondary: Public

