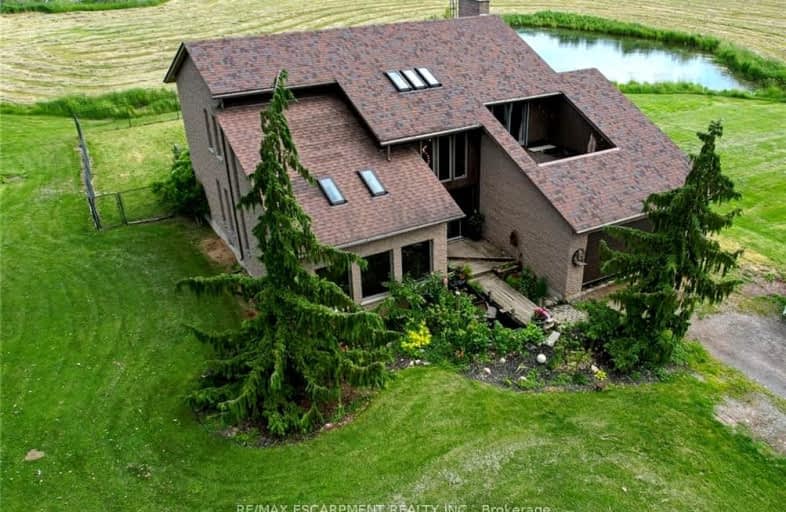Car-Dependent
- Almost all errands require a car.
2
/100
Somewhat Bikeable
- Most errands require a car.
27
/100

Caistor Central Public School
Elementary: Public
0.93 km
Tapleytown Public School
Elementary: Public
12.93 km
Smith Public School
Elementary: Public
14.00 km
St Martin Catholic Elementary School
Elementary: Catholic
8.13 km
College Street Public School
Elementary: Public
8.62 km
St. Gabriel Catholic Elementary School
Elementary: Catholic
14.27 km
South Lincoln High School
Secondary: Public
8.14 km
Grimsby Secondary School
Secondary: Public
13.92 km
Orchard Park Secondary School
Secondary: Public
15.84 km
Blessed Trinity Catholic Secondary School
Secondary: Catholic
13.86 km
Saltfleet High School
Secondary: Public
15.37 km
Cardinal Newman Catholic Secondary School
Secondary: Catholic
17.32 km
-
Binbrook Conservation Area
4110 Harrison Rd, Binbrook ON L0R 1C0 14.42km -
Binbrook Conservation Area
ON 15.2km -
Murray Street Park
Murray St (Lakeside Drive), Grimsby ON 15.37km
-
Meridian Credit Union ATM
2537 Hamilton Regional Rd 56, Binbrook ON L0R 1C0 13.31km -
TD Canada Trust ATM
3030 Hwy 56, Binbrook ON L0R 1C0 13.39km -
TD Bank Financial Group
3030 Hwy 56, Binbrook ON L0R 1C0 14.6km


