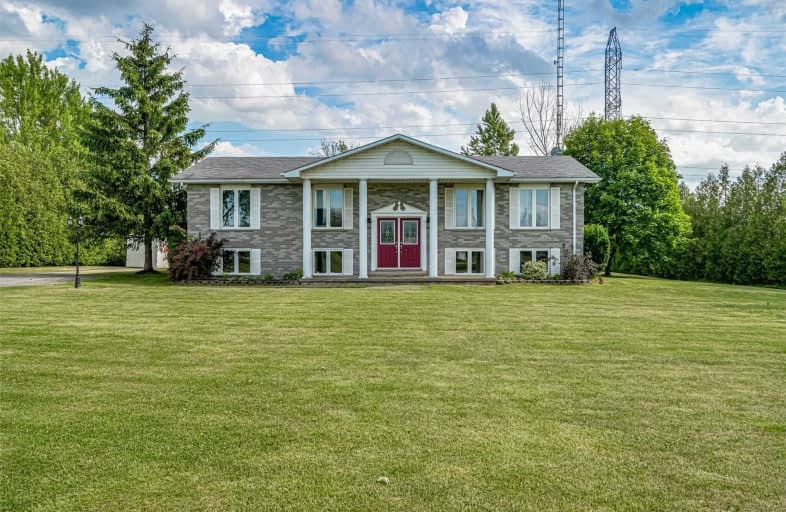Sold on Sep 09, 2020
Note: Property is not currently for sale or for rent.

-
Type: Detached
-
Style: Bungalow-Raised
-
Size: 1100 sqft
-
Lot Size: 170 x 300 Feet
-
Age: No Data
-
Taxes: $4,107 per year
-
Days on Site: 11 Days
-
Added: Aug 29, 2020 (1 week on market)
-
Updated:
-
Last Checked: 2 months ago
-
MLS®#: X4890745
-
Listed By: Keller williams edge realty, brokerage
The Property Has Been Completely Renovated And Features New Bright Open Kitchen With Stone Counter, Stainless Steel Appliances, Backsplash, Pot-Lights And Tiled Flooring. The Living Area Features Hardwood, Gas Fireplace And Pot-Lights. The Main Level Features Two Bathrooms. The Lower Level Has New Carpet And Large Open Windows, It Also Features 2 Good Sized Bedrooms. The Outside Also Features An Above Ground Swimming Pool(New Filter Pump Chloronator)
Extras
Large Deck Which Spans Along The Entire Back Of The House. The Property Also Features A Large 20 X 40 Detached Garage Which Has Been Spray-Foamed And Has A Pellet Stove And Wood Burning Fireplace, Perfect For Hobbyist Or "Man Cave".
Property Details
Facts for 8442 Silver Street, West Lincoln
Status
Days on Market: 11
Last Status: Sold
Sold Date: Sep 09, 2020
Closed Date: Nov 03, 2020
Expiry Date: Nov 30, 2020
Sold Price: $860,000
Unavailable Date: Sep 09, 2020
Input Date: Aug 29, 2020
Prior LSC: Listing with no contract changes
Property
Status: Sale
Property Type: Detached
Style: Bungalow-Raised
Size (sq ft): 1100
Area: West Lincoln
Availability Date: Flexible
Assessment Amount: $365,000
Assessment Year: 2016
Inside
Bedrooms: 3
Bedrooms Plus: 2
Bathrooms: 2
Kitchens: 1
Rooms: 6
Den/Family Room: No
Air Conditioning: Central Air
Fireplace: Yes
Washrooms: 2
Building
Basement: Finished
Basement 2: Full
Heat Type: Forced Air
Heat Source: Gas
Exterior: Alum Siding
Exterior: Brick
UFFI: No
Water Supply: Other
Special Designation: Unknown
Retirement: N
Parking
Driveway: Front Yard
Garage Spaces: 5
Garage Type: Detached
Covered Parking Spaces: 10
Total Parking Spaces: 15
Fees
Tax Year: 2020
Tax Legal Description: Pt Lt 10 Con 4 Caistor Pt 2 30R4244
Taxes: $4,107
Land
Cross Street: East On Reg. 65 (Sil
Municipality District: West Lincoln
Fronting On: South
Parcel Number: 460640004
Pool: Abv Grnd
Sewer: Septic
Lot Depth: 300 Feet
Lot Frontage: 170 Feet
Acres: .50-1.99
Additional Media
- Virtual Tour: http://tour.api360.ca/8442silverstreet/?mls
Rooms
Room details for 8442 Silver Street, West Lincoln
| Type | Dimensions | Description |
|---|---|---|
| Foyer Main | 1.50 x 1.98 | |
| Living Main | 3.91 x 6.10 | |
| Dining Main | 3.23 x 3.89 | |
| Kitchen Main | 3.91 x 4.90 | |
| Sunroom Main | 3.91 x 4.06 | |
| Br Main | 2.90 x 2.90 | |
| Br Main | 3.12 x 3.48 | |
| Master Main | 4.93 x 3.20 | |
| Family Main | 7.90 x 7.11 | |
| Br Bsmt | 5.94 x 3.91 | |
| Br Bsmt | 3.84 x 5.00 | |
| Laundry Bsmt | 1.22 x 2.34 |
| XXXXXXXX | XXX XX, XXXX |
XXXX XXX XXXX |
$XXX,XXX |
| XXX XX, XXXX |
XXXXXX XXX XXXX |
$XXX,XXX | |
| XXXXXXXX | XXX XX, XXXX |
XXXXXXX XXX XXXX |
|
| XXX XX, XXXX |
XXXXXX XXX XXXX |
$XXX,XXX | |
| XXXXXXXX | XXX XX, XXXX |
XXXXXXX XXX XXXX |
|
| XXX XX, XXXX |
XXXXXX XXX XXXX |
$XXX,XXX | |
| XXXXXXXX | XXX XX, XXXX |
XXXX XXX XXXX |
$XXX,XXX |
| XXX XX, XXXX |
XXXXXX XXX XXXX |
$XXX,XXX |
| XXXXXXXX XXXX | XXX XX, XXXX | $860,000 XXX XXXX |
| XXXXXXXX XXXXXX | XXX XX, XXXX | $879,900 XXX XXXX |
| XXXXXXXX XXXXXXX | XXX XX, XXXX | XXX XXXX |
| XXXXXXXX XXXXXX | XXX XX, XXXX | $894,900 XXX XXXX |
| XXXXXXXX XXXXXXX | XXX XX, XXXX | XXX XXXX |
| XXXXXXXX XXXXXX | XXX XX, XXXX | $894,900 XXX XXXX |
| XXXXXXXX XXXX | XXX XX, XXXX | $620,000 XXX XXXX |
| XXXXXXXX XXXXXX | XXX XX, XXXX | $625,000 XXX XXXX |

Caistor Central Public School
Elementary: PublicTapleytown Public School
Elementary: PublicSmith Public School
Elementary: PublicSt Martin Catholic Elementary School
Elementary: CatholicCollege Street Public School
Elementary: PublicSt. Gabriel Catholic Elementary School
Elementary: CatholicSouth Lincoln High School
Secondary: PublicDunnville Secondary School
Secondary: PublicGrimsby Secondary School
Secondary: PublicOrchard Park Secondary School
Secondary: PublicBlessed Trinity Catholic Secondary School
Secondary: CatholicSaltfleet High School
Secondary: Public

