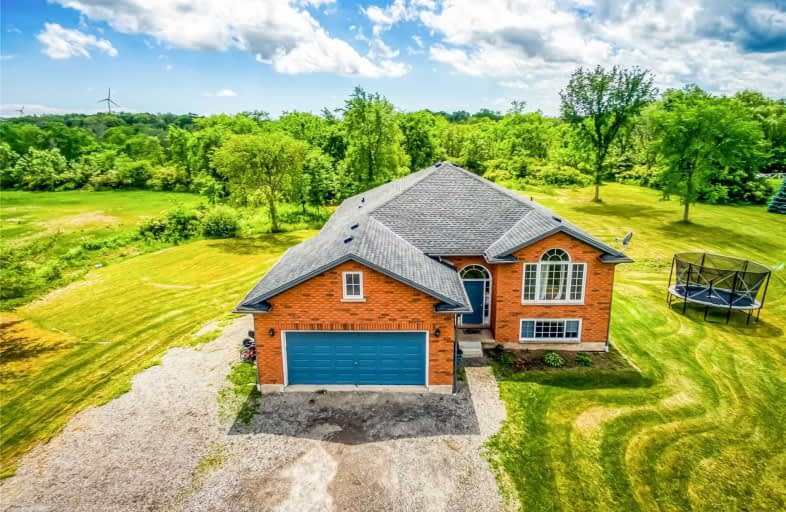Sold on Jun 25, 2021
Note: Property is not currently for sale or for rent.

-
Type: Detached
-
Style: Bungalow-Raised
-
Size: 1500 sqft
-
Lot Size: 200.5 x 689.19 Feet
-
Age: 16-30 years
-
Taxes: $5,501 per year
-
Days on Site: 4 Days
-
Added: Jun 21, 2021 (4 days on market)
-
Updated:
-
Last Checked: 2 months ago
-
MLS®#: X5281770
-
Listed By: Re/max escarpment realty inc., brokerage
Beautiful Country Setting Featuring 2.67 Acres And No Rear Neighbours! 1,526 Square Foot Raised Bungalow Home Custom Built In 2003 By Dehaan Homes. The Home Features 10 Bedrooms And 3 Bathrooms With Just Under 3000 Square Feet Of Finished Space.Separate Walk-Up Side Entrance To The Basement Makes For An Ideal Two Family Set-Up. Double Attached Garage With Inside Entry. Huge Driveway Offering Lots Of Parking. Rsa
Extras
Rental Items: Hot Water Heater. Inclusions: Fridge, Stove, Dishwasher, Washer, Dryer, Microwave, Window Coverings And Blinds. Exclusions: All Flat Screen Tvs And Mounts, Alarm/Display At Front Foyer, Riding Lawn Mower.
Property Details
Facts for 864 #27 Regional Road, West Lincoln
Status
Days on Market: 4
Last Status: Sold
Sold Date: Jun 25, 2021
Closed Date: Oct 25, 2021
Expiry Date: Sep 21, 2021
Sold Price: $850,000
Unavailable Date: Jun 25, 2021
Input Date: Jun 21, 2021
Prior LSC: Listing with no contract changes
Property
Status: Sale
Property Type: Detached
Style: Bungalow-Raised
Size (sq ft): 1500
Age: 16-30
Area: West Lincoln
Availability Date: 90+ Days
Inside
Bedrooms: 3
Bedrooms Plus: 7
Bathrooms: 3
Kitchens: 1
Rooms: 5
Den/Family Room: No
Air Conditioning: Central Air
Fireplace: No
Laundry Level: Lower
Central Vacuum: N
Washrooms: 3
Utilities
Electricity: Yes
Gas: Yes
Cable: No
Telephone: Available
Building
Basement: Finished
Basement 2: Full
Heat Type: Forced Air
Heat Source: Gas
Exterior: Brick
Exterior: Vinyl Siding
UFFI: No
Water Supply Type: Cistern
Water Supply: Other
Special Designation: Unknown
Parking
Driveway: Private
Garage Spaces: 2
Garage Type: Attached
Covered Parking Spaces: 10
Total Parking Spaces: 10
Fees
Tax Year: 2020
Tax Legal Description: Pt Lt 14 Con 1 Gainsborough Pt 3 30R9476; *Cont
Taxes: $5,501
Highlights
Feature: Grnbelt/Cons
Feature: Level
Feature: Library
Feature: Park
Feature: Place Of Worship
Feature: Rec Centre
Land
Cross Street: Canborough Road
Municipality District: West Lincoln
Fronting On: West
Parcel Number: 46072020
Pool: None
Sewer: Septic
Lot Depth: 689.19 Feet
Lot Frontage: 200.5 Feet
Lot Irregularities: Irregular
Acres: 2-4.99
Zoning: R1A-Ec
Waterfront: None
Additional Media
- Virtual Tour: http://www.myvisuallistings.com/cvtnb/313230
Rooms
Room details for 864 #27 Regional Road, West Lincoln
| Type | Dimensions | Description |
|---|---|---|
| Living Main | 7.65 x 4.06 | |
| Kitchen Main | 5.56 x 4.24 | Eat-In Kitchen |
| Master Main | 4.17 x 4.01 | |
| 2nd Br Main | 4.11 x 3.15 | |
| 3rd Br Main | 3.86 x 3.45 | |
| Rec Bsmt | 6.20 x 4.01 | |
| 4th Br Bsmt | 3.15 x 2.74 | |
| 5th Br Bsmt | 2.74 x 2.74 | |
| Br Bsmt | 2.87 x 2.46 | |
| Br Bsmt | 3.07 x 2.59 | |
| Br Bsmt | 3.07 x 2.29 | |
| Br Bsmt | 3.40 x 2.59 |
| XXXXXXXX | XXX XX, XXXX |
XXXX XXX XXXX |
$XXX,XXX |
| XXX XX, XXXX |
XXXXXX XXX XXXX |
$XXX,XXX |
| XXXXXXXX XXXX | XXX XX, XXXX | $850,000 XXX XXXX |
| XXXXXXXX XXXXXX | XXX XX, XXXX | $849,900 XXX XXXX |

Caistor Central Public School
Elementary: PublicGainsborough Central Public School
Elementary: PublicSmith Public School
Elementary: PublicSt Martin Catholic Elementary School
Elementary: CatholicThompson Creek Elementary School
Elementary: PublicCollege Street Public School
Elementary: PublicSouth Lincoln High School
Secondary: PublicDunnville Secondary School
Secondary: PublicBeamsville District Secondary School
Secondary: PublicGrimsby Secondary School
Secondary: PublicOrchard Park Secondary School
Secondary: PublicBlessed Trinity Catholic Secondary School
Secondary: Catholic

