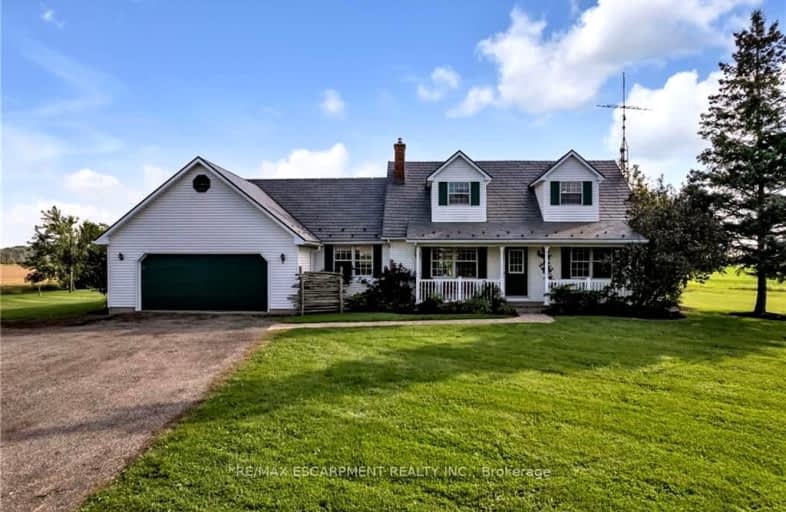Car-Dependent
- Almost all errands require a car.
0
/100
Somewhat Bikeable
- Most errands require a car.
27
/100

Caistor Central Public School
Elementary: Public
7.40 km
Tapleytown Public School
Elementary: Public
6.20 km
St. Clare of Assisi Catholic Elementary School
Elementary: Catholic
9.49 km
Immaculate Heart of Mary Catholic Elementary School
Elementary: Catholic
9.01 km
Memorial Public School
Elementary: Public
9.94 km
Our Lady of the Assumption Catholic Elementary School
Elementary: Catholic
7.21 km
Glendale Secondary School
Secondary: Public
12.27 km
Sir Winston Churchill Secondary School
Secondary: Public
14.06 km
Orchard Park Secondary School
Secondary: Public
9.84 km
Saltfleet High School
Secondary: Public
8.43 km
Cardinal Newman Catholic Secondary School
Secondary: Catholic
10.76 km
Bishop Ryan Catholic Secondary School
Secondary: Catholic
10.72 km
-
Heritage Green Leash Free Dog Park
Stoney Creek ON 9.53km -
Winona Park
1328 Barton St E, Stoney Creek ON L8H 2W3 10.28km -
Summit Park
137 Pinehill Dr, Hannon ON 10.52km
-
RBC Royal Bank
2166 Rymal Rd E (at Terryberry Rd.), Hannon ON L0R 1P0 8.38km -
RBC Royal Bank
44 King St E, Stoney Creek ON L8G 1K1 10.52km -
Scotiabank
276 Barton St, Stoney Creek ON L8E 2K6 11.32km


