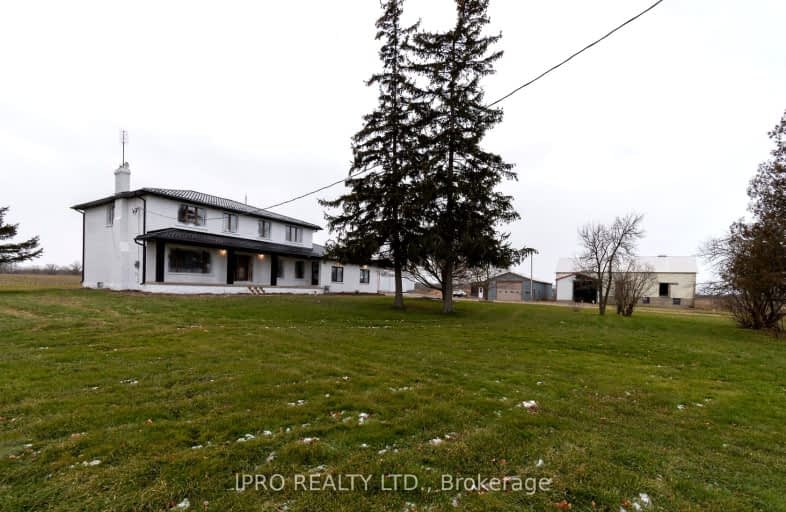Car-Dependent
- Almost all errands require a car.
1
/100
Somewhat Bikeable
- Almost all errands require a car.
22
/100

Seneca Central Public School
Elementary: Public
9.02 km
École élémentaire Michaëlle Jean Elementary School
Elementary: Public
12.44 km
Caistor Central Public School
Elementary: Public
5.30 km
Tapleytown Public School
Elementary: Public
15.20 km
St. Matthew Catholic Elementary School
Elementary: Catholic
11.91 km
Bellmoore Public School
Elementary: Public
12.42 km
South Lincoln High School
Secondary: Public
13.72 km
Dunnville Secondary School
Secondary: Public
16.84 km
Cayuga Secondary School
Secondary: Public
15.89 km
Orchard Park Secondary School
Secondary: Public
19.08 km
Saltfleet High School
Secondary: Public
16.39 km
Bishop Ryan Catholic Secondary School
Secondary: Catholic
17.59 km
-
Laidman Park
Ontario 11.68km -
Binbrook Conservation Area
ON 12.16km -
Branthaven Fairgrounds
222 Fall Fair Way, Ontario 12.3km
-
RBC Royal Bank
185 Griffin St N, Smithville ON L0R 2A0 14.08km -
CIBC
124 Griffin St N, Smithville ON L0R 2A0 14.1km -
TD Bank Financial Group
2285 Rymal Rd E (Hwy 20), Stoney Creek ON L8J 2V8 15.43km


