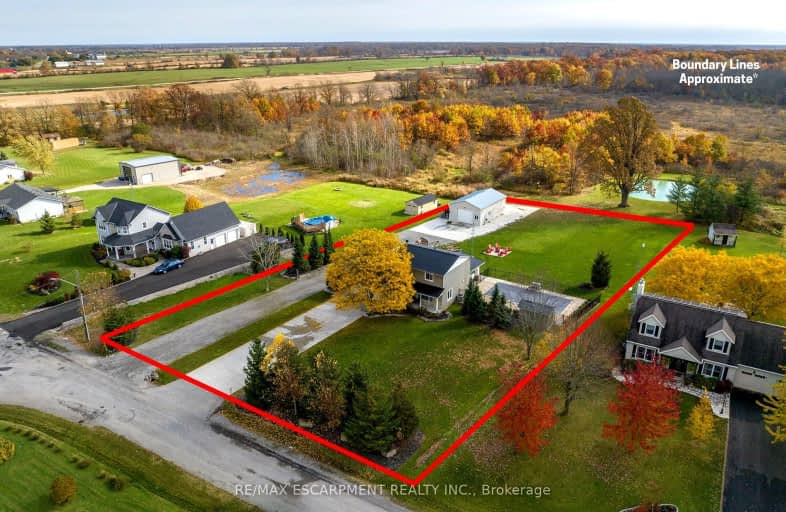Car-Dependent
- Almost all errands require a car.
Somewhat Bikeable
- Most errands require a car.

Seneca Central Public School
Elementary: PublicÉcole élémentaire Michaëlle Jean Elementary School
Elementary: PublicCaistor Central Public School
Elementary: PublicTapleytown Public School
Elementary: PublicSt. Matthew Catholic Elementary School
Elementary: CatholicBellmoore Public School
Elementary: PublicSouth Lincoln High School
Secondary: PublicDunnville Secondary School
Secondary: PublicCayuga Secondary School
Secondary: PublicOrchard Park Secondary School
Secondary: PublicSaltfleet High School
Secondary: PublicBishop Ryan Catholic Secondary School
Secondary: Catholic-
Turtle Jack's
143 Upper Centennial Parkway, Stoney Creek, ON L8E 1H8 15.57km -
Croatian Sports and Community Centre of Hamilton
166 Green Mountain Road E, Stoney Creek, ON L8J 3A4 16.52km -
Fionn Maccool's
1786 Stone Church Road E, Unit 1, Hamilton, ON L8J 0K5 17.57km
-
Tim Hortons
2651 Hwy #56, Binbrook, ON L0R 1C0 10.66km -
McDonald's
21 Upper Centennial Pkwy S., Stoney Creek, ON L8J 3W2 14.74km -
Tim Hortons
229 - 233 St Catherine Street, Smithville, ON L0R 2A0 15.49km
-
Anytime Fitness
270 Mud St W, Stoney Creek, ON L8J 3Z6 17.55km -
5 Star Fitness & Nutrition
1215 Stonechurch Road E, Hamilton, ON L8W 2C6 19.25km -
GoodLife Fitness
1070 Stone Church Road E, Hamilton, ON L8W 3K8 19.46km
-
Rymal Gage Pharmacy
153 - 905 Rymal Rd E, Hamilton, ON L8W 3M2 19.45km -
Costco Pharmacy
1330 S Service Road, Hamilton, ON L8E 5C5 19.64km -
Shoppers Drug Mart
140 Highway 8, Unit 1 & 2, Stoney Creek, ON L8G 1C2 19.52km
-
Domenics Pizza
3194 Hamilton Regional Road 56, Binbrook, ON L0R 1C0 10.36km -
Binbrook Pizza and Bar
102 2668 Binbrook Road, Binbrook, ON L0R 1C0 10.64km -
Silver Wok
2668 Binbrook Road, Unit 106, Hamilton, ON L0R 1C0 10.64km
-
Grimsby Square Shopping Centre
44 Livingston Avenue, Grimsby, ON L3M 1L1 20.48km -
Eastgate Square
75 Centennial Parkway N, Stoney Creek, ON L8E 2P2 20.61km -
SmartCentres
200 Centennial Parkway, Stoney Creek, ON L8E 4A1 21.02km
-
FreshCo
2525 Hamilton Regional Road 56, Hamilton, ON L0R 1C0 10.95km -
Highland Country Markets
432 Highland Road E, Stoney Creek, ON L8J 3G4 13.71km -
Fortino's Supermarkets
21 Upper Centennial Parkway S, Stoney Creek, ON L8J 3W2 14.87km
-
LCBO
1149 Barton Street E, Hamilton, ON L8H 2V2 23.88km -
Liquor Control Board of Ontario
233 Dundurn Street S, Hamilton, ON L8P 4K8 26.85km -
The Beer Store
396 Elizabeth St, Burlington, ON L7R 2L6 31.4km
-
Outdoor Travel
4888 South Service Road, Beamsville, ON L0R 1B1 25.34km -
Barbecues Galore
3100 Harvester Road, Suite 1, Burlington, ON L7N 3W8 34.39km -
Camo Gas Repair
457 Fitch Street, Welland, ON L3C 4W7 36.18km
-
Starlite Drive In Theatre
59 Green Mountain Road E, Stoney Creek, ON L8J 2W3 17.03km -
Cineplex Cinemas Hamilton Mountain
795 Paramount Dr, Hamilton, ON L8J 0B4 17.6km -
Playhouse
177 Sherman Avenue N, Hamilton, ON L8L 6M8 25.1km
-
Dunnville Public Library
317 Chestnut Street, Dunnville, ON N1A 2H4 18.05km -
Hamilton Public Library
100 Mohawk Road W, Hamilton, ON L9C 1W1 24.43km -
Hamilton Public Library
955 King Street W, Hamilton, ON L8S 1K9 28.14km
-
Juravinski Hospital
711 Concession Street, Hamilton, ON L8V 5C2 23.6km -
Juravinski Cancer Centre
699 Concession Street, Hamilton, ON L8V 5C2 23.72km -
St Peter's Hospital
88 Maplewood Avenue, Hamilton, ON L8M 1W9 23.81km


