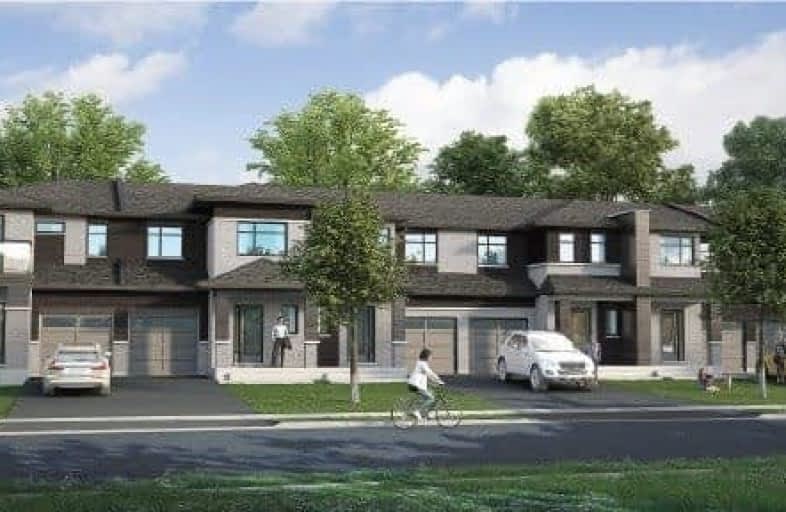Sold on Jul 21, 2020
Note: Property is not currently for sale or for rent.

-
Type: Att/Row/Twnhouse
-
Style: 2-Storey
-
Size: 1500 sqft
-
Lot Size: 21 x 97 Feet
-
Age: New
-
Days on Site: 134 Days
-
Added: Mar 09, 2020 (4 months on market)
-
Updated:
-
Last Checked: 2 months ago
-
MLS®#: X4714387
-
Listed By: Keller williams complete realty, brokerage
Rosemont Homes Presents "New Era Townhomes" - A Modern Master-Planned New Build Community In The Heart Of Smithville! These Sophisticated Living Spaces Are Designed To Appeal To All. From The Modern Exterior To The Open Concept Main Floor, This 3-Bdrm, 2.5 Bath Townhome Is Far From Ordinary. Features Include Quartz Countertops Throughout, Under-Mounted Double Sink, Luxury Vinyl And Smooth Ceilings Throughout The Main Floor, 2nd-Floor Laundry And More! Rsa.
Extras
Control4 Home Automation System Built In, Ample Visitor Parking Spaces, 10 Minutes From The Qew. Hot Water & Hrv Rental.
Property Details
Facts for Lot #41 Dixon Road, West Lincoln
Status
Days on Market: 134
Last Status: Sold
Sold Date: Jul 21, 2020
Closed Date: Nov 25, 2021
Expiry Date: Sep 05, 2020
Sold Price: $449,900
Unavailable Date: Jul 21, 2020
Input Date: Mar 09, 2020
Prior LSC: Listing with no contract changes
Property
Status: Sale
Property Type: Att/Row/Twnhouse
Style: 2-Storey
Size (sq ft): 1500
Age: New
Area: West Lincoln
Availability Date: Other
Assessment Year: 2016
Inside
Bedrooms: 3
Bathrooms: 3
Kitchens: 1
Rooms: 11
Den/Family Room: Yes
Air Conditioning: Central Air
Fireplace: No
Laundry Level: Upper
Washrooms: 3
Building
Basement: Full
Basement 2: Unfinished
Heat Type: Forced Air
Heat Source: Gas
Exterior: Brick
Exterior: Stone
Water Supply: Municipal
Special Designation: Unknown
Parking
Driveway: Front Yard
Garage Spaces: 1
Garage Type: Built-In
Covered Parking Spaces: 1
Total Parking Spaces: 2
Fees
Tax Year: 2019
Tax Legal Description: Block 47, Plan 30M446 Subject To An Easement In Gr
Additional Mo Fees: 70
Land
Cross Street: Dennis Drive
Municipality District: West Lincoln
Fronting On: North
Parcel Number: 460500322
Parcel of Tied Land: Y
Pool: None
Sewer: Sewers
Lot Depth: 97 Feet
Lot Frontage: 21 Feet
Acres: < .50
Rooms
Room details for Lot #41 Dixon Road, West Lincoln
| Type | Dimensions | Description |
|---|---|---|
| Foyer Main | - | |
| Bathroom Main | - | 2 Pc Bath |
| Living Main | 6.25 x 3.25 | |
| Kitchen Main | 3.20 x 3.05 | |
| Dining Main | 3.20 x 3.20 | |
| Master 2nd | 3.66 x 4.52 | W/I Closet |
| Bathroom 2nd | - | 3 Pc Ensuite |
| 2nd Br 2nd | 3.35 x 3.05 | |
| 3rd Br 2nd | 3.76 x 3.05 | |
| Bathroom 2nd | - | 4 Pc Bath |
| Laundry 2nd | - |
| XXXXXXXX | XXX XX, XXXX |
XXXX XXX XXXX |
$XXX,XXX |
| XXX XX, XXXX |
XXXXXX XXX XXXX |
$XXX,XXX |
| XXXXXXXX XXXX | XXX XX, XXXX | $449,900 XXX XXXX |
| XXXXXXXX XXXXXX | XXX XX, XXXX | $449,900 XXX XXXX |

ÉÉC Notre-Dame-de-Grâce
Elementary: CatholicÉcole élémentaire Félix-Leclerc
Elementary: PublicBriarcrest Junior School
Elementary: PublicParkfield Junior School
Elementary: PublicTransfiguration of our Lord Catholic School
Elementary: CatholicDixon Grove Junior Middle School
Elementary: PublicCaring and Safe Schools LC1
Secondary: PublicCentral Etobicoke High School
Secondary: PublicDon Bosco Catholic Secondary School
Secondary: CatholicKipling Collegiate Institute
Secondary: PublicMartingrove Collegiate Institute
Secondary: PublicMichael Power/St Joseph High School
Secondary: Catholic

