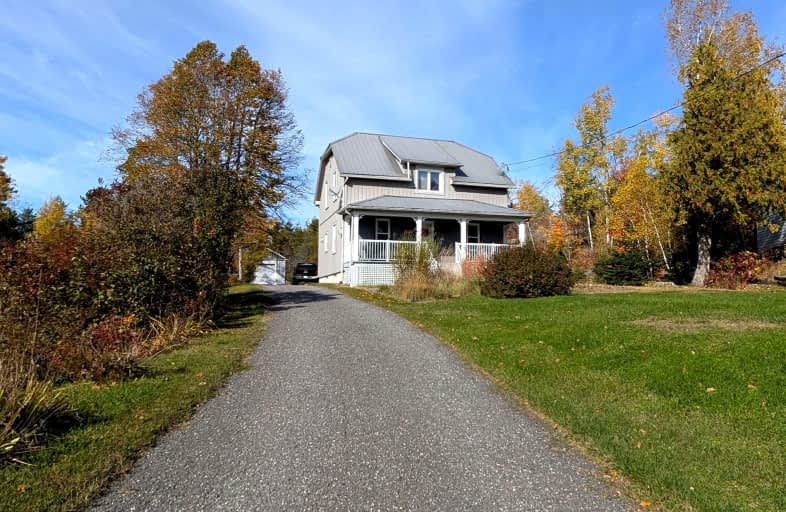Car-Dependent
- Almost all errands require a car.
13
/100
Somewhat Bikeable
- Almost all errands require a car.
18
/100

École séparée Saint-Thomas
Elementary: Catholic
16.10 km
Monetville Public School
Elementary: Public
19.45 km
École séparée Ste-Marguerite-d'Youville
Elementary: Catholic
9.74 km
École publique Jeunesse-Active
Elementary: Public
18.15 km
École séparée La Résurrection
Elementary: Catholic
19.17 km
École élémentaire catholique St-Joseph
Elementary: Catholic
19.65 km
École secondaire de la Rivière-des-Français
Secondary: Public
30.00 km
École secondaire Northern
Secondary: Public
19.73 km
Northern Secondary School
Secondary: Public
19.73 km
École secondaire catholique Franco-Cité
Secondary: Catholic
19.11 km
École secondaire catholique Algonquin
Secondary: Catholic
54.00 km
Chippewa Secondary School
Secondary: Public
54.22 km
-
Bush Sales Ltd
Sturgeon Falls ON 17.81km -
Veuve River Rest Area
Markstay-Warren ON 29.34km
-
Caisse Populaire de Verner Ltee
1 Principale St E, Verner ON P0H 2M0 9.63km -
Caisse Populaire Warren
60 Rutland St, Warren ON P0H 2N0 16.58km -
Banque Nationale du Canada
205 King St, Sturgeon Falls ON P2B 1R8 18.86km


