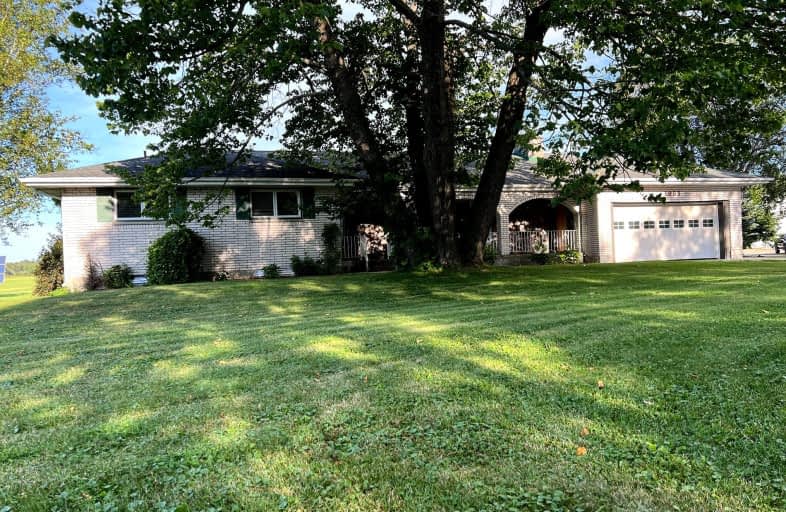Car-Dependent
- Almost all errands require a car.
Somewhat Bikeable
- Almost all errands require a car.

Our Lady of Sorrows Separate School
Elementary: CatholicÉcole séparée Ste-Marguerite-d'Youville
Elementary: CatholicÉcole publique Jeunesse-Active
Elementary: PublicÉcole séparée La Résurrection
Elementary: CatholicWhite Woods Public School
Elementary: PublicÉcole élémentaire catholique St-Joseph
Elementary: CatholicÉcole secondaire Northern
Secondary: PublicNorthern Secondary School
Secondary: PublicÉcole secondaire catholique Franco-Cité
Secondary: CatholicÉcole secondaire catholique Algonquin
Secondary: CatholicChippewa Secondary School
Secondary: PublicSt Joseph-Scollard Hall Secondary School
Secondary: Catholic-
Bush Sales Ltd
Sturgeon Falls ON 7.85km
-
National Bank
205 King St, Sturgeon Falls ON P2B 1R8 3.55km -
Banque Nationale du Canada, Succursale
205 King St, Sturgeon Falls ON P2B 1R8 3.55km -
Banque Nationale du Canada
205 King St, Sturgeon Falls ON P2B 1R8 3.57km


