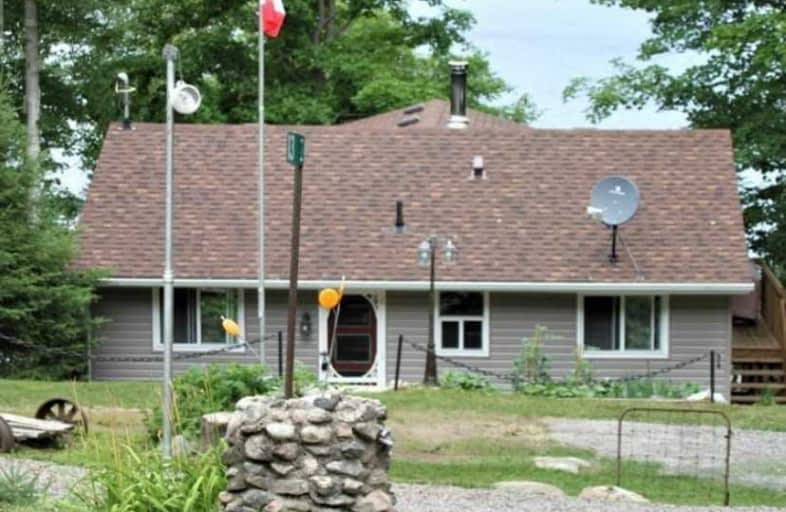Sold on Sep 04, 2020
Note: Property is not currently for sale or for rent.

-
Type: Cottage
-
Style: Bungalow
-
Size: 700 sqft
-
Lot Size: 110 x 236 Feet
-
Age: 31-50 years
-
Taxes: $1,496 per year
-
Days on Site: 50 Days
-
Added: Jul 16, 2020 (1 month on market)
-
Updated:
-
Last Checked: 3 months ago
-
MLS®#: X4835238
-
Listed By: Revel realty inc., brokerage
Located On Beautiful Command Lake, This Completely Renovated 3 Bedroom Cottage Is Move In Ready. The Property Offers All The Cottage Life Fun And Relaxation, Including A Stunning Lake View, A Pristine Child Friendly Beach And A Bunkie With Hydro And Water. Renovations Include A New Water System, New Kitchen, New Bathroom, New Addition, New Roof, And More.
Property Details
Facts for 13 Reeves Drive, West Nipissing
Status
Days on Market: 50
Last Status: Sold
Sold Date: Sep 04, 2020
Closed Date: Oct 08, 2020
Expiry Date: Oct 16, 2020
Sold Price: $455,000
Unavailable Date: Sep 04, 2020
Input Date: Jul 17, 2020
Property
Status: Sale
Property Type: Cottage
Style: Bungalow
Size (sq ft): 700
Age: 31-50
Area: West Nipissing
Availability Date: Flexible
Assessment Amount: $296,000
Assessment Year: 2020
Inside
Bedrooms: 3
Bathrooms: 1
Kitchens: 1
Rooms: 6
Den/Family Room: No
Air Conditioning: None
Fireplace: Yes
Washrooms: 1
Building
Basement: Crawl Space
Heat Type: Baseboard
Heat Source: Electric
Exterior: Vinyl Siding
Water Supply: Well
Special Designation: Unknown
Parking
Driveway: Private
Garage Spaces: 1
Garage Type: Detached
Covered Parking Spaces: 6
Total Parking Spaces: 7
Fees
Tax Year: 2020
Tax Legal Description: Pcl 12355 Sec Ns; Lt 1 Pl M334 ; T/W Lt95011; Dist
Taxes: $1,496
Land
Cross Street: Hy 534 To Hawthorne
Municipality District: West Nipissing
Fronting On: North
Parcel Number: 522250210
Pool: None
Sewer: Septic
Lot Depth: 236 Feet
Lot Frontage: 110 Feet
Zoning: Res
Waterfront: Direct
Water Body Name: Commanda
Water Body Type: Lake
Water Frontage: 36.27
Water Features: Dock
Shoreline: Clean
Shoreline: Sandy
Rooms
Room details for 13 Reeves Drive, West Nipissing
| Type | Dimensions | Description |
|---|---|---|
| Kitchen Main | 3.84 x 6.05 | Eat-In Kitchen |
| Living Main | 5.99 x 3.48 | |
| Master Main | 2.82 x 6.55 | |
| 2nd Br Main | 2.59 x 2.82 | |
| 3rd Br Main | 2.82 x 3.15 |
| XXXXXXXX | XXX XX, XXXX |
XXXX XXX XXXX |
$XXX,XXX |
| XXX XX, XXXX |
XXXXXX XXX XXXX |
$XXX,XXX |
| XXXXXXXX XXXX | XXX XX, XXXX | $455,000 XXX XXXX |
| XXXXXXXX XXXXXX | XXX XX, XXXX | $464,900 XXX XXXX |

Woodland Public School
Elementary: PublicSt Francis Separate School
Elementary: CatholicSouth Shore Education Centre
Elementary: PublicSt Alexander Separate School
Elementary: CatholicOur Lady of Fatima Separate School
Elementary: CatholicÉcole secondaire catholique Algonquin
Elementary: CatholicÉcole secondaire Northern
Secondary: PublicNorthern Secondary School
Secondary: PublicWest Ferris Secondary School
Secondary: PublicÉcole secondaire catholique Algonquin
Secondary: CatholicChippewa Secondary School
Secondary: PublicSt Joseph-Scollard Hall Secondary School
Secondary: Catholic

