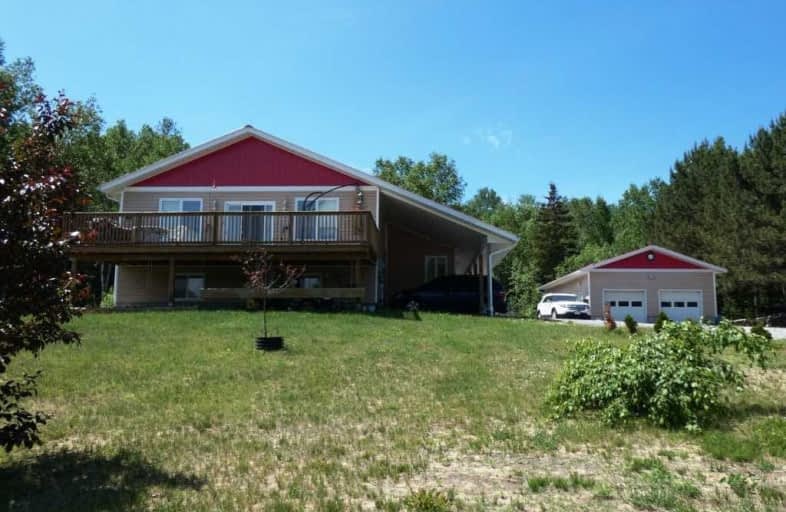Sold on Aug 20, 2020
Note: Property is not currently for sale or for rent.

-
Type: Detached
-
Style: Bungalow
-
Size: 1500 sqft
-
Lot Size: 125.39 x 220 Feet
-
Age: No Data
-
Taxes: $3,939 per year
-
Days on Site: 197 Days
-
Added: Feb 04, 2020 (6 months on market)
-
Updated:
-
Last Checked: 3 months ago
-
MLS®#: X4683039
-
Listed By: Right at home realty inc., brokerage
Gorgeous Custom Blt Split Entry 2+2 Br Spacious Home & 24X40 Dream Garage With Hot Water On Demand & 2 Pc Wr On Lg Private Lot! Gleaming Hw Floors! Open Concept Mn Level Featuring Loads Of Custom Blt Oak Kitchen Cupboards & Lg Center Island. W/O To 12X30 Deck From Living/Dining Rm! & W/O To 12X30 Deck From Master Br, Walk-In Closet! Soaker Tub, Sep Shower & Custom Blt Oak Cabinets In The Awesome Bath A True Dream Home! Built 2012!
Extras
Fridge, Propane Stove, Washer, Dryer, B/I Dw, Hi Ef Propane Furnace,Central Air, Led Lights, 2 - Hw On Dmd. High Dry Full Part Finished Bsmt. Great Fishing Or Boating In Nearby Sturgeon River & Many Lakes!
Property Details
Facts for 13595 Ontario 64, West Nipissing
Status
Days on Market: 197
Last Status: Sold
Sold Date: Aug 20, 2020
Closed Date: Sep 30, 2020
Expiry Date: Jan 31, 2021
Sold Price: $329,000
Unavailable Date: Aug 20, 2020
Input Date: Feb 04, 2020
Property
Status: Sale
Property Type: Detached
Style: Bungalow
Size (sq ft): 1500
Area: West Nipissing
Availability Date: 30-90 Days Tba
Inside
Bedrooms: 2
Bedrooms Plus: 2
Bathrooms: 2
Kitchens: 1
Rooms: 6
Den/Family Room: Yes
Air Conditioning: Central Air
Fireplace: No
Washrooms: 2
Utilities
Electricity: Yes
Gas: No
Cable: Available
Telephone: Yes
Building
Basement: Full
Basement 2: Part Fin
Heat Type: Forced Air
Heat Source: Propane
Exterior: Vinyl Siding
Elevator: Y
Water Supply Type: Dug Well
Water Supply: Well
Special Designation: Accessibility
Special Designation: Unknown
Parking
Driveway: Pvt Double
Garage Spaces: 2
Garage Type: Detached
Covered Parking Spaces: 10
Total Parking Spaces: 10
Fees
Tax Year: 2019
Tax Legal Description: Con 5Rp 36R8552 Part 2 Pcl 27710 Nip
Taxes: $3,939
Land
Cross Street: Hw64 N From Hw17 Stu
Municipality District: West Nipissing
Fronting On: West
Pool: None
Sewer: Septic
Lot Depth: 220 Feet
Lot Frontage: 125.39 Feet
Lot Irregularities: Irregular
Acres: .50-1.99
Zoning: R2
Waterfront: None
Rooms
Room details for 13595 Ontario 64, West Nipissing
| Type | Dimensions | Description |
|---|---|---|
| Kitchen Main | 4.42 x 4.60 | Centre Island, B/I Dishwasher, Hardwood Floor |
| Dining Main | 3.30 x 4.06 | Hardwood Floor |
| Living Main | 4.73 x 7.15 | Combined W/Family, Open Concept, Hardwood Floor |
| Master Main | 4.25 x 4.57 | W/I Closet, W/O To Deck, Hardwood Floor |
| 2nd Br Main | 3.10 x 4.12 | Mirrored Closet, Hardwood Floor |
| Rec Bsmt | 4.91 x 6.22 | Unfinished |
| 3rd Br Bsmt | 3.40 x 3.83 | |
| 4th Br Bsmt | 3.14 x 3.83 | |
| Bathroom Bsmt | 2.90 x 3.23 | Unfinished |
| Other Bsmt | 4.84 x 8.35 | Unfinished |
| XXXXXXXX | XXX XX, XXXX |
XXXX XXX XXXX |
$XXX,XXX |
| XXX XX, XXXX |
XXXXXX XXX XXXX |
$XXX,XXX | |
| XXXXXXXX | XXX XX, XXXX |
XXXXXXXX XXX XXXX |
|
| XXX XX, XXXX |
XXXXXX XXX XXXX |
$XXX,XXX | |
| XXXXXXXX | XXX XX, XXXX |
XXXXXXX XXX XXXX |
|
| XXX XX, XXXX |
XXXXXX XXX XXXX |
$XXX,XXX |
| XXXXXXXX XXXX | XXX XX, XXXX | $329,000 XXX XXXX |
| XXXXXXXX XXXXXX | XXX XX, XXXX | $354,900 XXX XXXX |
| XXXXXXXX XXXXXXXX | XXX XX, XXXX | XXX XXXX |
| XXXXXXXX XXXXXX | XXX XX, XXXX | $339,900 XXX XXXX |
| XXXXXXXX XXXXXXX | XXX XX, XXXX | XXX XXXX |
| XXXXXXXX XXXXXX | XXX XX, XXXX | $375,000 XXX XXXX |

Our Lady of Sorrows Separate School
Elementary: CatholicÉcole séparée Ste-Marguerite-d'Youville
Elementary: CatholicÉcole publique Jeunesse-Active
Elementary: PublicÉcole séparée La Résurrection
Elementary: CatholicWhite Woods Public School
Elementary: PublicÉcole élémentaire catholique St-Joseph
Elementary: CatholicÉcole secondaire de la Rivière-des-Français
Secondary: PublicÉcole secondaire Northern
Secondary: PublicNorthern Secondary School
Secondary: PublicÉcole secondaire catholique Franco-Cité
Secondary: CatholicÉcole secondaire catholique Algonquin
Secondary: CatholicChippewa Secondary School
Secondary: Public

