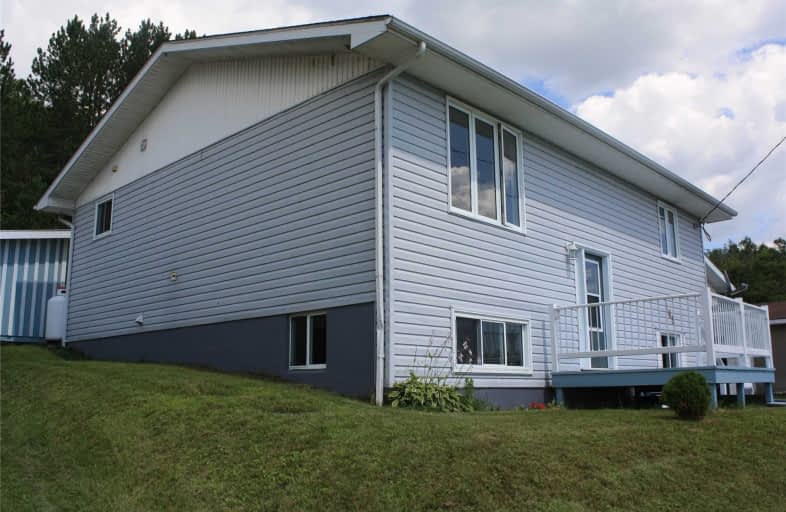Sold on Aug 22, 2021
Note: Property is not currently for sale or for rent.

-
Type: Detached
-
Style: Bungalow
-
Lot Size: 50 x 120 Feet
-
Age: 16-30 years
-
Taxes: $1,570 per year
-
Days on Site: 27 Days
-
Added: Jul 26, 2021 (3 weeks on market)
-
Updated:
-
Last Checked: 3 months ago
-
MLS®#: X5320075
-
Listed By: Right at home realty inc., brokerage
Great View From Living Room In This Renovated 2 Bedroom Home, Spacious Kitchen With Patio Doors To Backyard Deck, Roomy Bedrooms. Walkout Full Basement Wih Many Possibilities, Could Have Extra Bedroom, Bathroom, Large Recreational Room, Also Seperate High Ceiling Room For Workshop And/Or Playroom, Seperate Entance For Apartment Or One Single Home With Over 2000 Feet Of Living Area. Freshly Painted, Looks Great And Ready To Move In.
Extras
Includes Electric Hot Water Tank, Water Pump, Furnace, Sump Pump,Wett Certifed Woodstove Negotiable. Propane Tanks Rental, Municipal Sewers At $767. Per Year
Property Details
Facts for 141 Larocque Street, West Nipissing
Status
Days on Market: 27
Last Status: Sold
Sold Date: Aug 22, 2021
Closed Date: Sep 17, 2021
Expiry Date: Oct 26, 2021
Sold Price: $210,000
Unavailable Date: Aug 22, 2021
Input Date: Jul 26, 2021
Property
Status: Sale
Property Type: Detached
Style: Bungalow
Age: 16-30
Area: West Nipissing
Availability Date: 20 Days
Inside
Bedrooms: 2
Bathrooms: 1
Kitchens: 1
Rooms: 4
Den/Family Room: No
Air Conditioning: None
Fireplace: Yes
Laundry Level: Main
Washrooms: 1
Building
Basement: Full
Basement 2: W/O
Heat Type: Forced Air
Heat Source: Propane
Exterior: Vinyl Siding
Water Supply: Well
Special Designation: Unknown
Parking
Driveway: Private
Garage Type: Other
Total Parking Spaces: 2
Fees
Tax Year: 2020
Tax Legal Description: Con5Ptbrknlot13Planm213Pt Lot 6Pcl13493 14557
Taxes: $1,570
Land
Cross Street: Off Hwy 64N
Municipality District: West Nipissing
Fronting On: East
Pool: None
Sewer: Other
Lot Depth: 120 Feet
Lot Frontage: 50 Feet
Rooms
Room details for 141 Larocque Street, West Nipissing
| Type | Dimensions | Description |
|---|---|---|
| Kitchen Main | 4.38 x 4.81 | |
| Living Main | 3.77 x 4.66 | |
| Master Main | 4.69 x 4.02 | |
| 2nd Br Main | 4.69 x 2.92 |
| XXXXXXXX | XXX XX, XXXX |
XXXX XXX XXXX |
$XXX,XXX |
| XXX XX, XXXX |
XXXXXX XXX XXXX |
$XXX,XXX |
| XXXXXXXX XXXX | XXX XX, XXXX | $210,000 XXX XXXX |
| XXXXXXXX XXXXXX | XXX XX, XXXX | $227,500 XXX XXXX |

École séparée Christ-Roi
Elementary: CatholicOur Lady of Sorrows Separate School
Elementary: CatholicÉcole séparée Ste-Marguerite-d'Youville
Elementary: CatholicÉcole publique Jeunesse-Active
Elementary: PublicWhite Woods Public School
Elementary: PublicÉcole élémentaire catholique St-Joseph
Elementary: CatholicÉcole secondaire de la Rivière-des-Français
Secondary: PublicÉcole secondaire Northern
Secondary: PublicNorthern Secondary School
Secondary: PublicÉcole secondaire catholique Franco-Cité
Secondary: CatholicÉcole secondaire catholique Algonquin
Secondary: CatholicChippewa Secondary School
Secondary: Public

