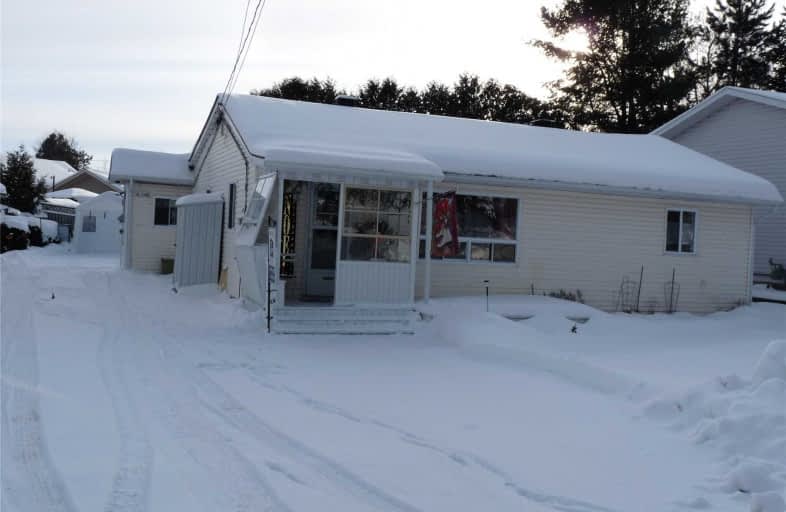Sold on May 03, 2019
Note: Property is not currently for sale or for rent.

-
Type: Detached
-
Style: Bungalow
-
Lot Size: 61.33 x 106.54 Feet
-
Age: No Data
-
Taxes: $1,795 per year
-
Days on Site: 143 Days
-
Added: Sep 07, 2019 (4 months on market)
-
Updated:
-
Last Checked: 3 months ago
-
MLS®#: X4320198
-
Listed By: Right at home realty inc., brokerage
Pride Of Ownership Is Shown Thru Out! Professionally Landscaped Private Oasis On A Lg 61X106 Lot! No Stairs! Just Move In! Awesome, Very Clean, Well Maintained, Spacious, 3 Bedroom, 2 Full Bath, One Floor Home! Can Easily Be Converted Back To A D*U*P*L*E*X. 2nd Kitchen Roughed-In & 2nd Hydro Meter. Efficient Gas Heating & Very Well Insulated. Wired Upgraded 12X24 Soft Garage! Just A Walk To Town. Easy Commute To North Bay Or Sudbury
Extras
Fridge, Nat Gas Stove, B/I Dishwasher, Washer, Dryer, Nat Gas Barbecue, 7X10 Front Deck & Porch, 30X14 L-Shaped Back Deck, Water & Hydro To Gardens,
Property Details
Facts for 196 Lisgar Street, West Nipissing
Status
Days on Market: 143
Last Status: Sold
Sold Date: May 03, 2019
Closed Date: Jun 28, 2019
Expiry Date: Jun 30, 2019
Sold Price: $174,000
Unavailable Date: May 03, 2019
Input Date: Dec 10, 2018
Property
Status: Sale
Property Type: Detached
Style: Bungalow
Area: West Nipissing
Availability Date: 30-90 Days Tba
Inside
Bedrooms: 3
Bathrooms: 2
Kitchens: 1
Rooms: 6
Den/Family Room: No
Air Conditioning: None
Fireplace: No
Laundry Level: Main
Washrooms: 2
Building
Basement: Crawl Space
Heat Type: Forced Air
Heat Source: Gas
Exterior: Vinyl Siding
Water Supply: Municipal
Special Designation: Unknown
Parking
Driveway: Pvt Double
Garage Spaces: 1
Garage Type: Other
Covered Parking Spaces: 3
Total Parking Spaces: 4
Fees
Tax Year: 2018
Tax Legal Description: Plan 35 Pt Lot 10 Blk 25 Rp 36R8284 Part 2
Taxes: $1,795
Land
Cross Street: Toronto St(Hwy 64) &
Municipality District: West Nipissing
Fronting On: South
Pool: None
Sewer: Sewers
Lot Depth: 106.54 Feet
Lot Frontage: 61.33 Feet
Lot Irregularities: Irregular
Rooms
Room details for 196 Lisgar Street, West Nipissing
| Type | Dimensions | Description |
|---|---|---|
| Living Main | 3.41 x 7.18 | |
| Dining Main | 2.46 x 3.60 | |
| Kitchen Main | 2.80 x 2.46 | |
| Master Main | 3.61 x 5.11 | 4 Pc Ensuite, O/Looks Backyard, O/Looks Backyard |
| 2nd Br Main | 3.43 x 3.53 | |
| 3rd Br Main | 3.38 x 3.99 | |
| Laundry Main | 2.39 x 3.43 | 4 Pc Bath |
| XXXXXXXX | XXX XX, XXXX |
XXXX XXX XXXX |
$XXX,XXX |
| XXX XX, XXXX |
XXXXXX XXX XXXX |
$XXX,XXX |
| XXXXXXXX XXXX | XXX XX, XXXX | $174,000 XXX XXXX |
| XXXXXXXX XXXXXX | XXX XX, XXXX | $179,900 XXX XXXX |

Our Lady of Sorrows Separate School
Elementary: CatholicÉcole séparée Ste-Marguerite-d'Youville
Elementary: CatholicÉcole publique Jeunesse-Active
Elementary: PublicÉcole séparée La Résurrection
Elementary: CatholicWhite Woods Public School
Elementary: PublicÉcole élémentaire catholique St-Joseph
Elementary: CatholicÉcole secondaire Northern
Secondary: PublicNorthern Secondary School
Secondary: PublicÉcole secondaire catholique Franco-Cité
Secondary: CatholicÉcole secondaire catholique Algonquin
Secondary: CatholicChippewa Secondary School
Secondary: PublicSt Joseph-Scollard Hall Secondary School
Secondary: Catholic

