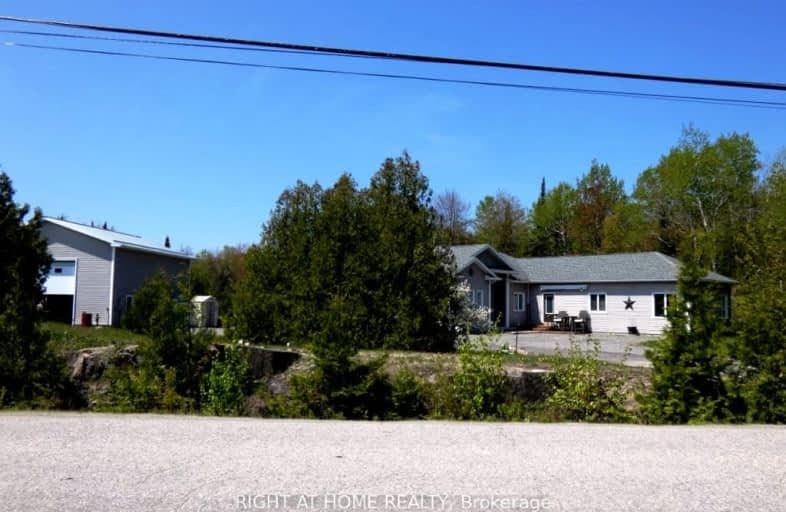Car-Dependent
- Almost all errands require a car.
6
/100
Somewhat Bikeable
- Most errands require a car.
28
/100

Our Lady of Sorrows Separate School
Elementary: Catholic
5.41 km
École séparée Ste-Marguerite-d'Youville
Elementary: Catholic
20.25 km
École publique Jeunesse-Active
Elementary: Public
6.70 km
École séparée La Résurrection
Elementary: Catholic
4.85 km
White Woods Public School
Elementary: Public
5.90 km
École élémentaire catholique St-Joseph
Elementary: Catholic
5.98 km
École secondaire Northern
Secondary: Public
5.98 km
Northern Secondary School
Secondary: Public
5.98 km
École secondaire catholique Franco-Cité
Secondary: Catholic
6.15 km
École secondaire catholique Algonquin
Secondary: Catholic
32.08 km
Chippewa Secondary School
Secondary: Public
32.30 km
St Joseph-Scollard Hall Secondary School
Secondary: Catholic
32.76 km
-
Bush Sales Ltd
Sturgeon Falls ON 4.12km
-
CIBC
228 King St, Sturgeon Falls ON P2B 1R9 5.66km -
Banque Nationale du Canada
205 King St, Sturgeon Falls ON P2B 1R8 5.78km -
National Bank
205 King St, Sturgeon Falls ON P2B 1R8 5.79km


