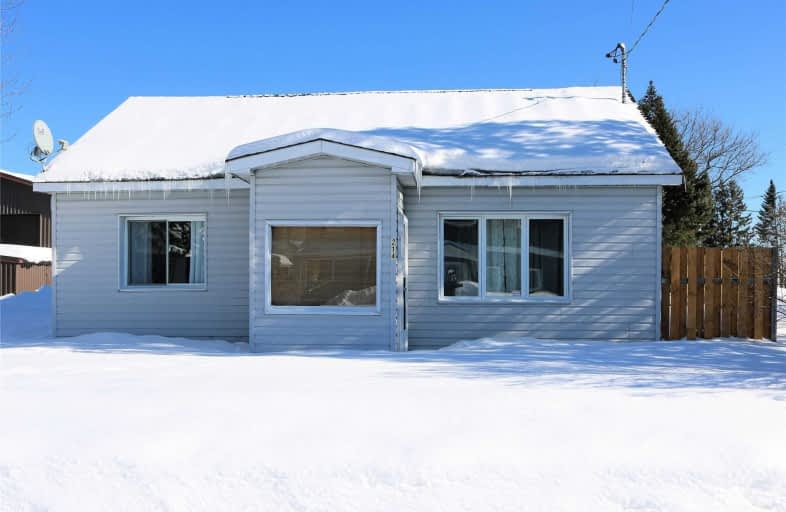Sold on Mar 15, 2021
Note: Property is not currently for sale or for rent.

-
Type: Detached
-
Style: Bungalow
-
Lot Size: 66 x 66.3 Feet
-
Age: No Data
-
Taxes: $1,890 per year
-
Days on Site: 11 Days
-
Added: Mar 03, 2021 (1 week on market)
-
Updated:
-
Last Checked: 3 months ago
-
MLS®#: X5135207
-
Listed By: Re/max premier inc., brokerage
Beautiful 4 Bedroom Home In Sturgeon Falls. Corner Lot. 2 Bedrooms On Main Floor & 2 On 2nd Floor. Stylish Modern Grey Interior. Many Upgradesroof Redone 2014. Crawl Space Redone 2020. Double Driveway. Within Walking Distance To Schools, Park, Rec Complex & Arena, Downtown & Close To Hospital.
Extras
All Elfs & Ceiling Fans, All Window Coverings, Fridge, Stove, B/In Microwave & Dishwasher, Washer & Dryer, Gas Furnace & Equip, Hwt(R). The Current Stove Will Be Replaced With A White Stove Upon Closing.
Property Details
Facts for 214 Michaud Street, West Nipissing
Status
Days on Market: 11
Last Status: Sold
Sold Date: Mar 15, 2021
Closed Date: Jun 15, 2021
Expiry Date: May 30, 2021
Sold Price: $160,000
Unavailable Date: Mar 15, 2021
Input Date: Mar 03, 2021
Property
Status: Sale
Property Type: Detached
Style: Bungalow
Area: West Nipissing
Availability Date: 30-60 Days/Tba
Inside
Bedrooms: 4
Bathrooms: 2
Kitchens: 1
Rooms: 8
Den/Family Room: No
Air Conditioning: None
Fireplace: No
Laundry Level: Main
Washrooms: 2
Building
Basement: Crawl Space
Heat Type: Forced Air
Heat Source: Gas
Exterior: Vinyl Siding
Water Supply: Municipal
Special Designation: Unknown
Parking
Driveway: Pvt Double
Garage Spaces: 1
Garage Type: Attached
Covered Parking Spaces: 2
Total Parking Spaces: 3
Fees
Tax Year: 2020
Tax Legal Description: Pl M3 Pt Lot 143 Rp 36R9190 Pt 1 Rem Pcl 12364 Nip
Taxes: $1,890
Land
Cross Street: Michaud St/ Queen St
Municipality District: West Nipissing
Fronting On: South
Pool: None
Sewer: Sewers
Lot Depth: 66.3 Feet
Lot Frontage: 66 Feet
Rooms
Room details for 214 Michaud Street, West Nipissing
| Type | Dimensions | Description |
|---|---|---|
| Living Main | 5.49 x 2.74 | Laminate |
| Kitchen Main | 4.27 x 3.35 | Tile Floor, W/O To Yard, Family Size Kitchen |
| Breakfast Main | - | Tile Floor |
| Master Main | 3.96 x 3.35 | Laminate |
| 2nd Br Main | 3.35 x 2.74 | Laminate |
| Bathroom Main | - | 4 Pc Bath |
| Laundry Main | 3.05 x 2.74 | Tile Floor |
| 3rd Br 2nd | 3.66 x 2.44 | Laminate |
| 4th Br 2nd | 3.66 x 2.44 | Laminate |
| XXXXXXXX | XXX XX, XXXX |
XXXX XXX XXXX |
$XXX,XXX |
| XXX XX, XXXX |
XXXXXX XXX XXXX |
$XXX,XXX | |
| XXXXXXXX | XXX XX, XXXX |
XXXXXXX XXX XXXX |
|
| XXX XX, XXXX |
XXXXXX XXX XXXX |
$XXX,XXX |
| XXXXXXXX XXXX | XXX XX, XXXX | $160,000 XXX XXXX |
| XXXXXXXX XXXXXX | XXX XX, XXXX | $165,000 XXX XXXX |
| XXXXXXXX XXXXXXX | XXX XX, XXXX | XXX XXXX |
| XXXXXXXX XXXXXX | XXX XX, XXXX | $190,000 XXX XXXX |

Our Lady of Sorrows Separate School
Elementary: CatholicÉcole séparée Ste-Marguerite-d'Youville
Elementary: CatholicÉcole publique Jeunesse-Active
Elementary: PublicÉcole séparée La Résurrection
Elementary: CatholicWhite Woods Public School
Elementary: PublicÉcole élémentaire catholique St-Joseph
Elementary: CatholicÉcole secondaire Northern
Secondary: PublicNorthern Secondary School
Secondary: PublicÉcole secondaire catholique Franco-Cité
Secondary: CatholicÉcole secondaire catholique Algonquin
Secondary: CatholicChippewa Secondary School
Secondary: PublicSt Joseph-Scollard Hall Secondary School
Secondary: Catholic

