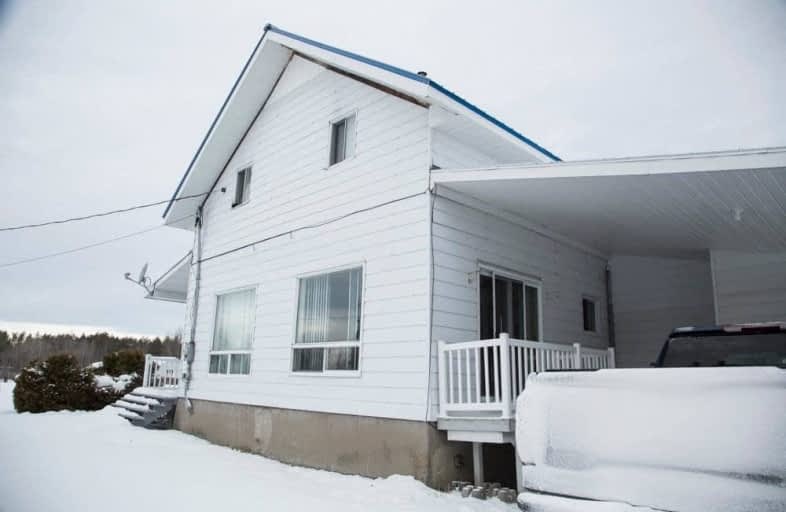Sold on Jan 12, 2021
Note: Property is not currently for sale or for rent.

-
Type: Detached
-
Style: 1 1/2 Storey
-
Lot Size: 433.37 x 306.5 Feet
-
Age: No Data
-
Taxes: $1,927 per year
-
Days on Site: 25 Days
-
Added: Dec 18, 2020 (3 weeks on market)
-
Updated:
-
Last Checked: 3 months ago
-
MLS®#: X5067705
-
Listed By: Re/max premier inc., brokerage
Spacious 4 Bedroom Home Nestled On 2 Acres With Detached 2 Storey Barn-Like Garage. 24X24' Garage Is Heated. Ensuite With Master Bedroom Plus 2 Additional Bathrooms New 10X16' Deck '20, And Newer Water Filtration System '16, Furnace '14, Metal Roof '12. Great Multiuse Property With Lots Of Open Cleared Land. 3 Sheds.
Extras
All Existing Elfs & Ceiling Fans, All Window Coverings, Fridge, Stove, Washer, Dryer, Propane Tank, Furnace Hwt(R) 3 Sheds
Property Details
Facts for 297 Poirier Road, West Nipissing
Status
Days on Market: 25
Last Status: Sold
Sold Date: Jan 12, 2021
Closed Date: Mar 08, 2021
Expiry Date: Mar 30, 2021
Sold Price: $182,500
Unavailable Date: Jan 12, 2021
Input Date: Dec 18, 2020
Property
Status: Sale
Property Type: Detached
Style: 1 1/2 Storey
Area: West Nipissing
Availability Date: 30-60 Days/Tba
Inside
Bedrooms: 4
Bathrooms: 3
Kitchens: 1
Rooms: 11
Den/Family Room: No
Air Conditioning: None
Fireplace: No
Laundry Level: Lower
Central Vacuum: Y
Washrooms: 3
Building
Basement: Finished
Heat Type: Forced Air
Heat Source: Propane
Exterior: Alum Siding
Exterior: Metal/Side
Water Supply: Well
Special Designation: Unknown
Other Structures: Drive Shed
Parking
Driveway: Circular
Garage Spaces: 2
Garage Type: Detached
Covered Parking Spaces: 10
Total Parking Spaces: 12
Fees
Tax Year: 2020
Tax Legal Description: Con B E Pt Lot 10 Rp 36R2813 Part 1 Pcl 23456 Nip
Taxes: $1,927
Highlights
Feature: Clear View
Land
Cross Street: Poirier Rd/ Eugene R
Municipality District: West Nipissing
Fronting On: North
Pool: None
Sewer: Septic
Lot Depth: 306.5 Feet
Lot Frontage: 433.37 Feet
Acres: 2-4.99
Rooms
Room details for 297 Poirier Road, West Nipissing
| Type | Dimensions | Description |
|---|---|---|
| Foyer Main | 2.20 x 2.30 | |
| Living Main | 3.00 x 5.20 | |
| Dining Main | 3.30 x 7.00 | Parquet Floor |
| Kitchen Main | 3.00 x 3.80 | |
| Bathroom Main | 3.30 x 1.60 | |
| Master Main | 3.60 x 4.30 | Broadloom, Ensuite Bath |
| Office Main | 3.30 x 3.20 | |
| 2nd Br 2nd | 3.07 x 2.90 | Broadloom |
| 3rd Br 2nd | 3.07 x 4.60 | Broadloom |
| 4th Br 2nd | 3.07 x 2.70 | Broadloom |
| Bathroom 2nd | 1.50 x 1.90 | |
| Rec Bsmt | 5.50 x 7.00 | Laminate |
| XXXXXXXX | XXX XX, XXXX |
XXXX XXX XXXX |
$XXX,XXX |
| XXX XX, XXXX |
XXXXXX XXX XXXX |
$XXX,XXX |
| XXXXXXXX XXXX | XXX XX, XXXX | $182,500 XXX XXXX |
| XXXXXXXX XXXXXX | XXX XX, XXXX | $185,000 XXX XXXX |

École séparée Saint-Thomas
Elementary: CatholicÉcole séparée Ste-Marguerite-d'Youville
Elementary: CatholicÉcole publique Jeunesse-Active
Elementary: PublicÉcole séparée La Résurrection
Elementary: CatholicWhite Woods Public School
Elementary: PublicÉcole élémentaire catholique St-Joseph
Elementary: CatholicÉcole secondaire de la Rivière-des-Français
Secondary: PublicÉcole secondaire Northern
Secondary: PublicNorthern Secondary School
Secondary: PublicÉcole secondaire catholique Franco-Cité
Secondary: CatholicÉcole secondaire catholique Algonquin
Secondary: CatholicChippewa Secondary School
Secondary: Public

