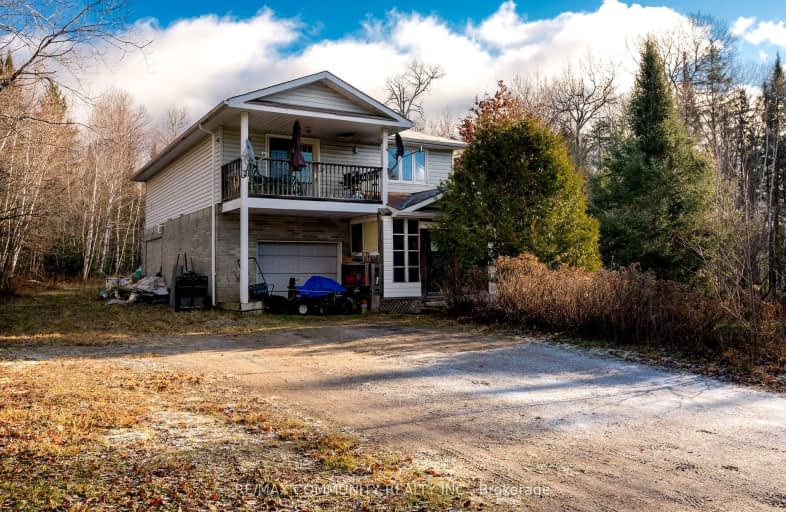Car-Dependent
- Almost all errands require a car.
0
/100
Somewhat Bikeable
- Most errands require a car.
25
/100

École séparée Lorrain
Elementary: Catholic
4.67 km
Phelps Central School
Elementary: Public
15.26 km
M T Davidson Public School
Elementary: Public
14.14 km
Ferris Glen Public School
Elementary: Public
8.28 km
École séparée Saint-Thomas-D'Aquin
Elementary: Catholic
11.31 km
St Theresa School
Elementary: Catholic
14.71 km
École secondaire publique Odyssée
Secondary: Public
20.19 km
West Ferris Secondary School
Secondary: Public
19.07 km
École secondaire catholique Algonquin
Secondary: Catholic
22.12 km
Chippewa Secondary School
Secondary: Public
21.73 km
Widdifield Secondary School
Secondary: Public
21.52 km
St Joseph-Scollard Hall Secondary School
Secondary: Catholic
21.58 km
-
Memory Tree Park
Callander ON P0H 1H0 14.5km -
Thompson Park
20.52km -
Northern Tikes Indoor Playground & Party Centre
210 Main St E (Wyld Street), North Bay ON P1B 1B1 21.56km
-
Caisse Populaire de Bonfield
230 Yonge Rue, Bonfield ON P0H 1E0 4.92km -
RBC Royal Bank
5 Main St S, Callander ON P0H 1H0 14.43km -
TD Bank Financial Group
1575 Seymour St, North Bay ON P1A 0C5 19.62km


