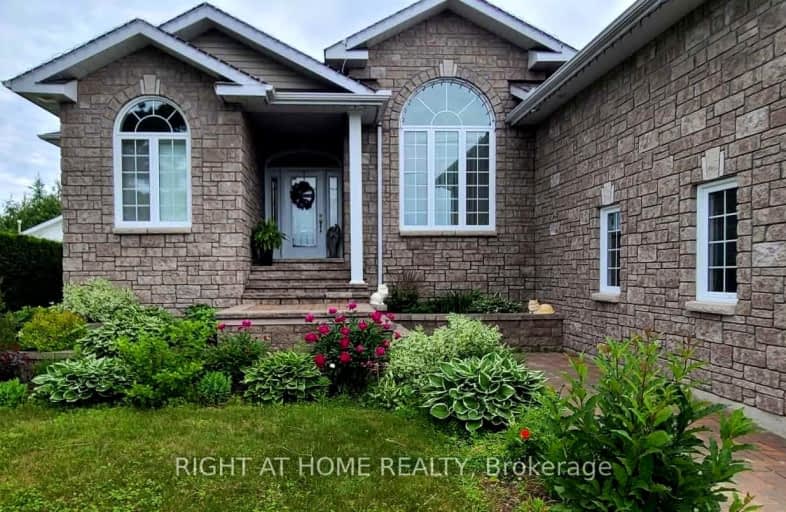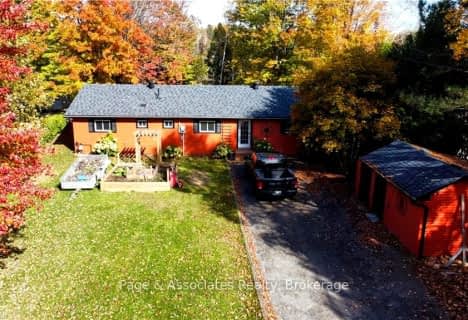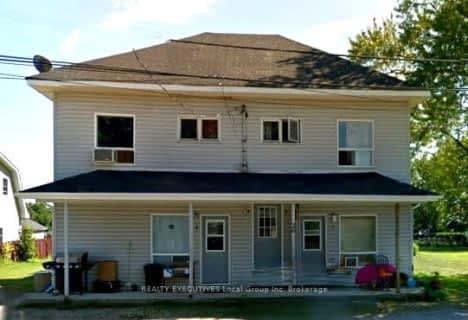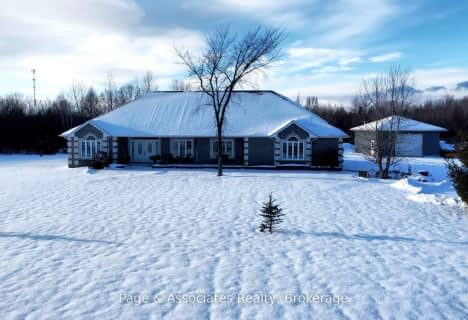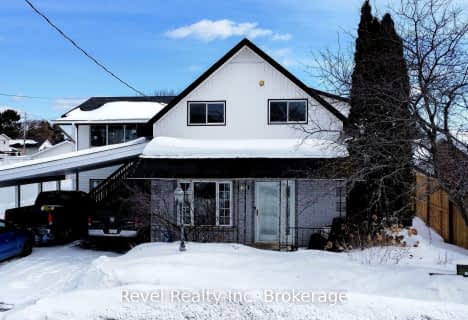Car-Dependent
- Almost all errands require a car.
Somewhat Bikeable
- Most errands require a car.

Our Lady of Sorrows Separate School
Elementary: CatholicÉcole séparée Ste-Marguerite-d'Youville
Elementary: CatholicÉcole publique Jeunesse-Active
Elementary: PublicÉcole séparée La Résurrection
Elementary: CatholicWhite Woods Public School
Elementary: PublicÉcole élémentaire catholique St-Joseph
Elementary: CatholicÉcole secondaire Northern
Secondary: PublicNorthern Secondary School
Secondary: PublicÉcole secondaire catholique Franco-Cité
Secondary: CatholicÉcole secondaire catholique Algonquin
Secondary: CatholicChippewa Secondary School
Secondary: PublicSt Joseph-Scollard Hall Secondary School
Secondary: Catholic-
Jean Guy Rubberboots
201 Main Street, Sturgeon Falls, ON P2B 1.65km -
McMacken's
37 John Street, West Nipissing, ON P2B 1Y2 1.67km -
Lot 88
850 McKeown Ave, North Bay, ON P1B 8M1 33.83km
-
McDonald's
195 Front Street, Sturgeon Falls, ON P2B 2J4 1.19km -
Tim Hortons
121-125 Coursol Road, West Nipissing, ON P2B 2J4 1.41km -
Twiggs Coffee Roasters
300 King Street, West Nipissing, ON P2B 3A1 1.99km
-
GoodLife Fitness
477 Main St E, North Bay, ON P1B 1B6 35.52km
-
Harris Guardian Pharmacy
111 Main Street W, North Bay, ON P1B 2T6 35.05km -
Phil's Lakeshore Pharmacy
34 Lakeshore Drive, North Bay, ON P1A 2A2 36.17km -
Shoppers Drug Mart
2025 Cassells Street, North Bay, ON P1B 4E1 36.38km
-
A&W
245 Front Street, West Nipissing, ON P2B 2J4 1.13km -
Sushi jokul
210 Front Street, Unit B, West Nipissing, ON P2B 2J3 1.18km -
McDonald's
195 Front Street, Sturgeon Falls, ON P2B 2J4 1.19km
-
Northgate Shopping Centre
1500 Fisher Street, North Bay, ON P1B 2H3 36.63km -
North Bay Mall
300 Lakeshore Drive, North Bay, ON P1A 3V2 37.13km -
Canadian Tire
890 McKeown Avenue, North Bay, ON P1B 8M1 34.24km
-
Metro
203 Front Street, Sturgeon Falls, ON P2B 2J4 1.11km -
Paul & Nancy's No Frills
12035 Highway 17, West Nipissing, ON P2B 2S6 1.24km -
Larry's Chips
230 Main Street, Sturgeon Falls, ON P2B 1P4 1.7km
-
The Beer Store
2035 Cassells Street, North Bay, ON P1B 4E1 36.39km
-
Dutrisac Cottages
270 Pierre Road, Sturgeon Falls, ON P2B 2W8 4.63km -
Lucky 13
555 McKeown Avenue, North Bay, ON P1B 9E4 33.35km -
Algonquin Esso On the Run
1000 Algonquin Avenue, North Bay, ON P1B 4X7 34.66km
-
W K P Kennedy Art Gallery
150 Main Street E, North Bay, ON P1B 1A8 35.16km -
Capitol Centre
150 Main Street East, North Bay, ON P1B 1A8 35.16km -
Galaxy Cinemas
300 Lakeshore Drive, North Bay, ON P1A 3V2 37.05km
-
Harris Learning Library
100 College Dr, North Bay, ON P1B 8L7 32.69km -
North Bay Public Library
271 Worthington Street E, North Bay, ON P1B 1H1 35.42km
-
North Bay Regional Health Centre
50 College Drive, North Bay, ON P1B 5A4 32.69km -
Northern Shores Medical Clinic
10 Maplewood Ave, North Bay, ON P1B 5H2 34.66km -
Victorian Order of Nurses
425 Fraser Street, North Bay, ON P1B 3X1 35.04km
-
Bush Sales Ltd
Sturgeon Falls ON 5.68km
-
RBC Royal Bank
170 King St, Sturgeon Falls ON P2B 1R5 1.62km -
Banque Nationale du Canada, Succursale
205 King St, Sturgeon Falls ON P2B 1R8 1.72km -
National Bank
205 King St, Sturgeon Falls ON P2B 1R8 1.72km
- — bath
- — bed
- — sqft
970 EVANSVILLE Drive, West Nipissing, Ontario • P2B 2K5 • Sturgeon Falls
- — bath
- — bed
- — sqft
53 Golf Course Road, West Nipissing, Ontario • P2B 2J5 • Sturgeon Falls
