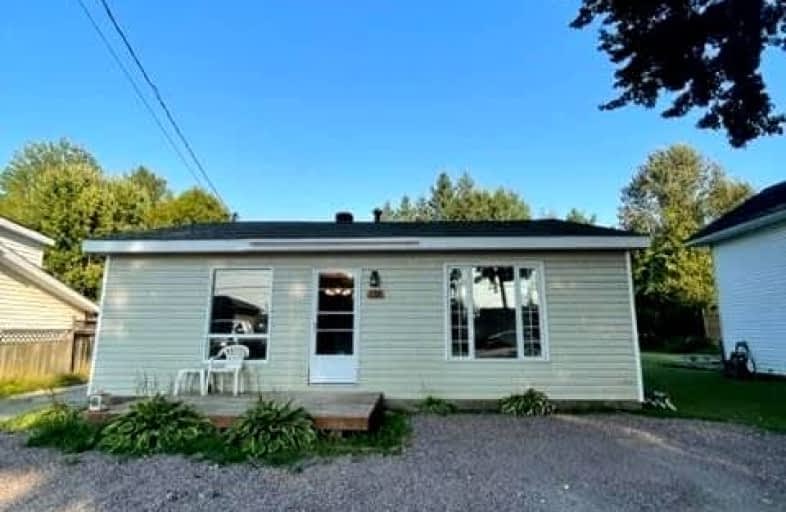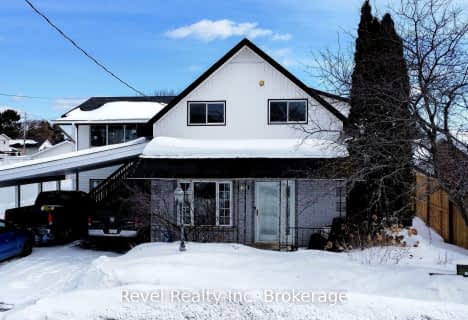
Our Lady of Sorrows Separate School
Elementary: CatholicÉcole séparée Ste-Marguerite-d'Youville
Elementary: CatholicÉcole publique Jeunesse-Active
Elementary: PublicÉcole séparée La Résurrection
Elementary: CatholicWhite Woods Public School
Elementary: PublicÉcole élémentaire catholique St-Joseph
Elementary: CatholicÉcole secondaire Northern
Secondary: PublicNorthern Secondary School
Secondary: PublicÉcole secondaire catholique Franco-Cité
Secondary: CatholicÉcole secondaire catholique Algonquin
Secondary: CatholicChippewa Secondary School
Secondary: PublicSt Joseph-Scollard Hall Secondary School
Secondary: Catholic- 2 bath
- 3 bed
- 2000 sqft
125 Main Street, West Nipissing, Ontario • P2B 1N6 • Sturgeon Falls
- 2 bath
- 3 bed
- 1100 sqft
418 Dutrisac Road, West Nipissing, Ontario • P2B 2J8 • Sturgeon Falls
- 2 bath
- 4 bed
- 1500 sqft
99 RUSSELL Street, West Nipissing, Ontario • P2B 1X2 • Sturgeon Falls











