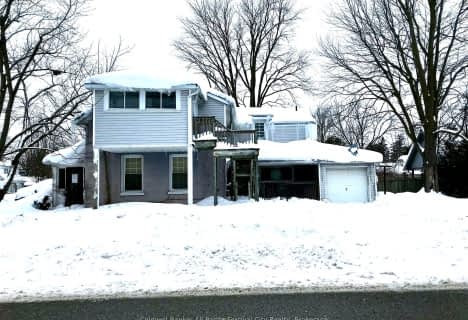
St Patricks Separate School
Elementary: Catholic
7.87 km
St Patricks Separate School
Elementary: Catholic
10.28 km
St Columban Separate School
Elementary: Catholic
11.38 km
Mitchell District Elementary
Elementary: Public
1.20 km
Central Perth Elementary School
Elementary: Public
14.17 km
Upper Thames Elementary School
Elementary: Public
1.40 km
Mitchell District High School
Secondary: Public
1.20 km
St Marys District Collegiate and Vocational Institute
Secondary: Public
24.23 km
South Huron District High School
Secondary: Public
25.93 km
Stratford Central Secondary School
Secondary: Public
20.55 km
St Michael Catholic Secondary School
Secondary: Catholic
19.08 km
Stratford Northwestern Secondary School
Secondary: Public
19.33 km

