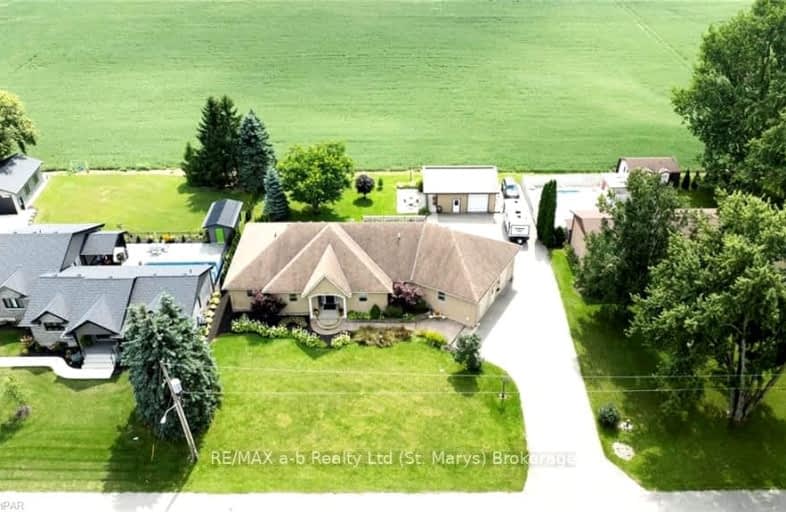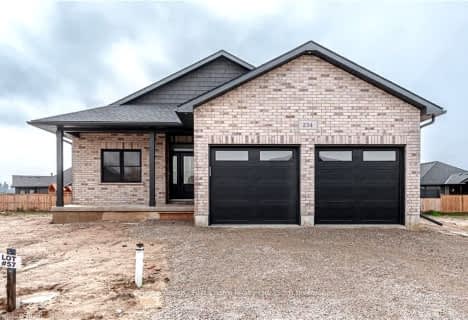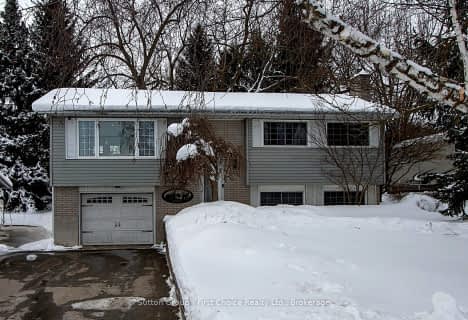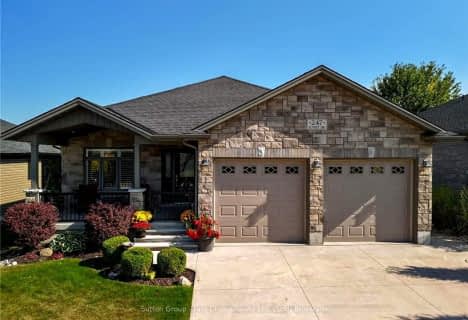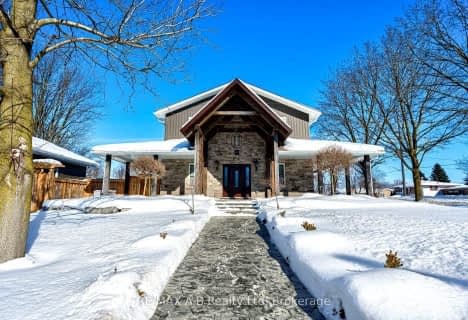Car-Dependent
- Almost all errands require a car.
Somewhat Bikeable
- Most errands require a car.

St Patricks Separate School
Elementary: CatholicSt Patricks Separate School
Elementary: CatholicSt Columban Separate School
Elementary: CatholicMitchell District Elementary
Elementary: PublicCentral Perth Elementary School
Elementary: PublicUpper Thames Elementary School
Elementary: PublicMitchell District High School
Secondary: PublicSt Marys District Collegiate and Vocational Institute
Secondary: PublicSouth Huron District High School
Secondary: PublicStratford Central Secondary School
Secondary: PublicSt Michael Catholic Secondary School
Secondary: CatholicStratford Northwestern Secondary School
Secondary: Public- 3 bath
- 4 bed
197 Trafalgar Street North, West Perth, Ontario • N0K 1N0 • 65 - Town of Mitchell
