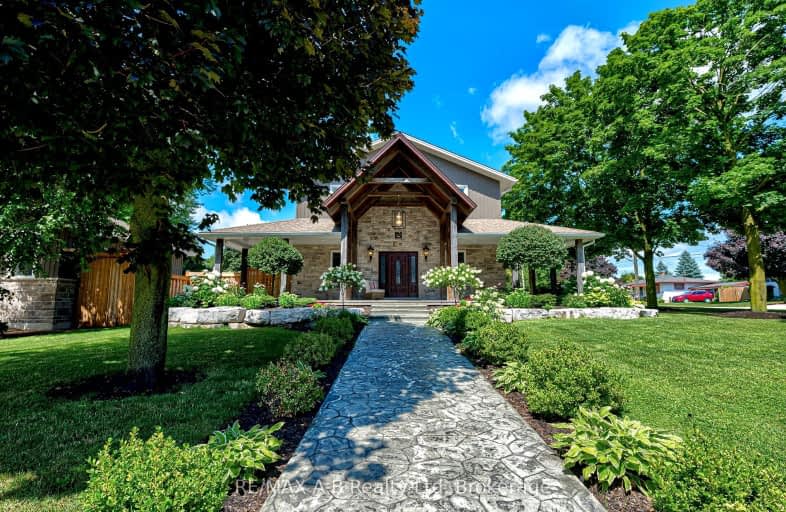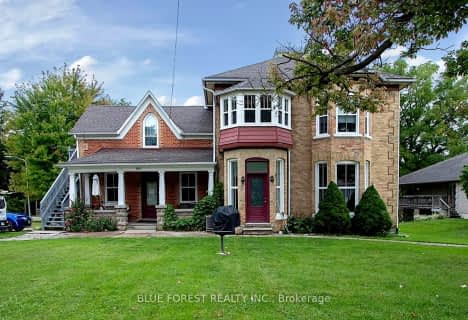Somewhat Walkable
- Some errands can be accomplished on foot.
Bikeable
- Some errands can be accomplished on bike.

St Patricks Separate School
Elementary: CatholicSt Patricks Separate School
Elementary: CatholicSt Columban Separate School
Elementary: CatholicMitchell District Elementary
Elementary: PublicCentral Perth Elementary School
Elementary: PublicUpper Thames Elementary School
Elementary: PublicMitchell District High School
Secondary: PublicSt Marys District Collegiate and Vocational Institute
Secondary: PublicSouth Huron District High School
Secondary: PublicStratford Central Secondary School
Secondary: PublicSt Michael Catholic Secondary School
Secondary: CatholicStratford Northwestern Secondary School
Secondary: Public-
Lion's Park
Mitchell ON 1.07km -
Douglas Street Playground
Stratford ON 17.87km -
Catherine East Gardens
John St, Stratford ON 18.89km
-
BMO Bank of Montreal
104 Ontario Rd, Mitchell ON N0K 1N0 0.6km -
CIBC
95 Ontario Rd, Mitchell ON N0K 1N0 0.64km -
Scotiabank
66 Ontario Rd, Mitchell ON N0K 1N0 0.71km









